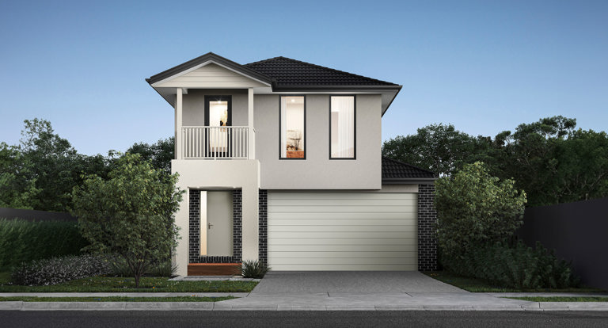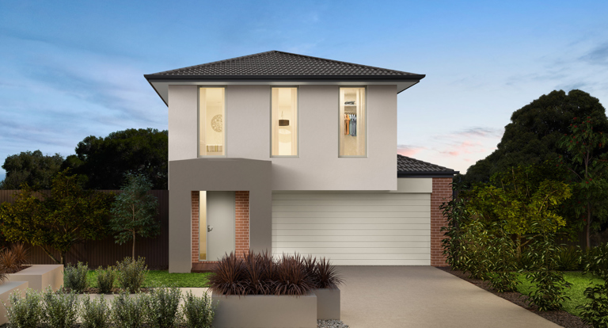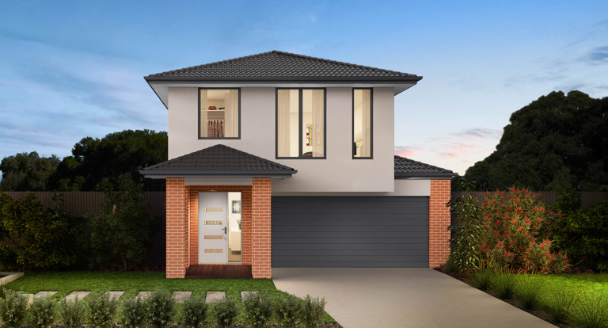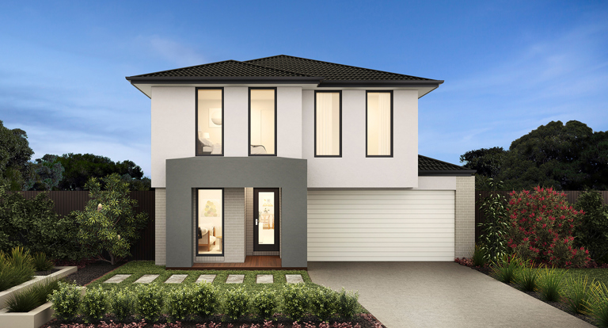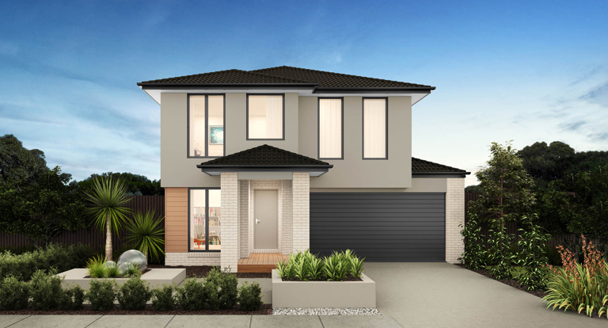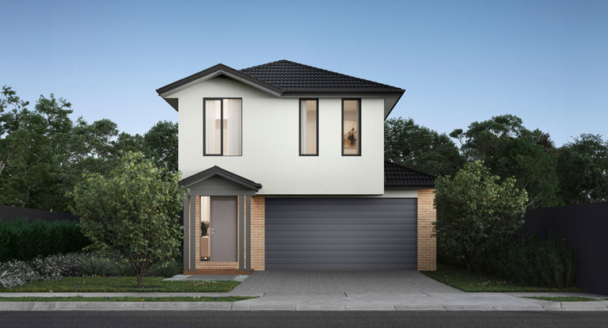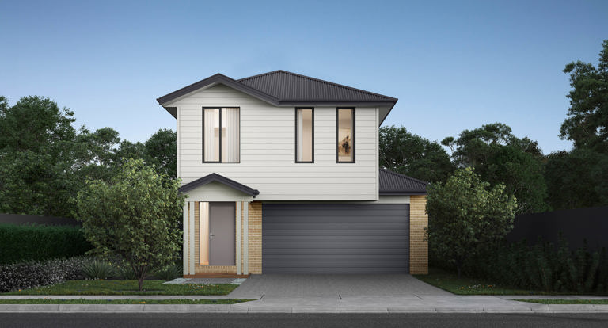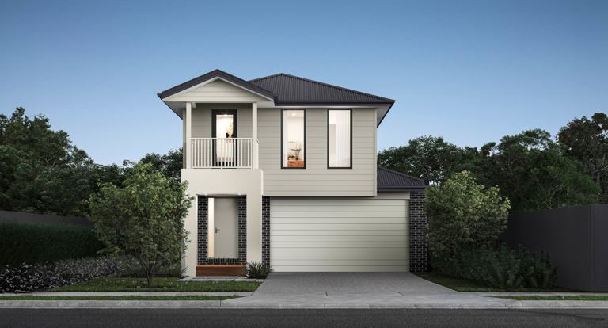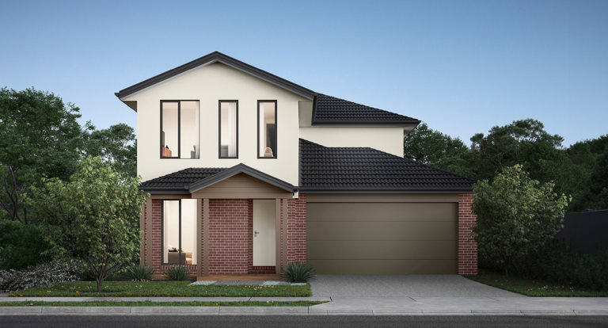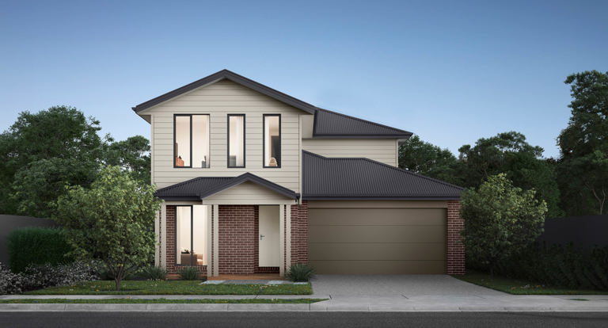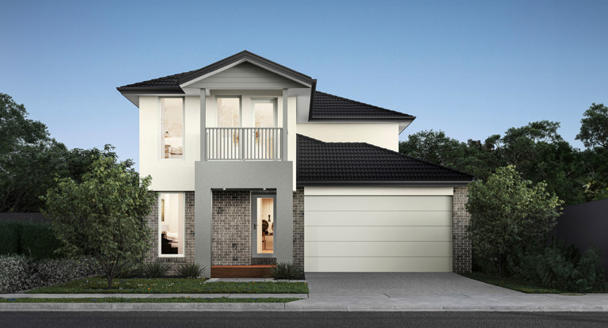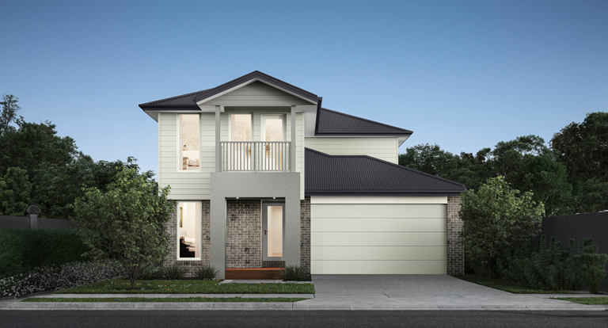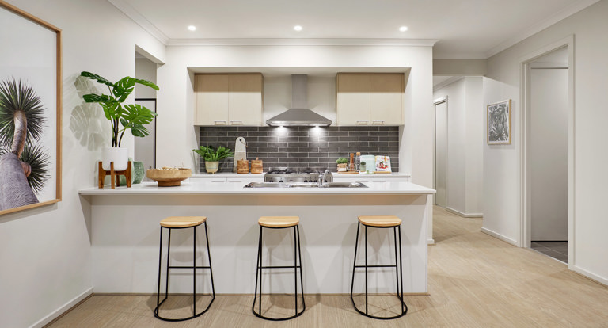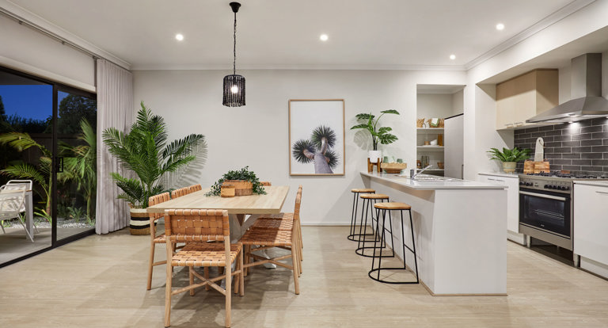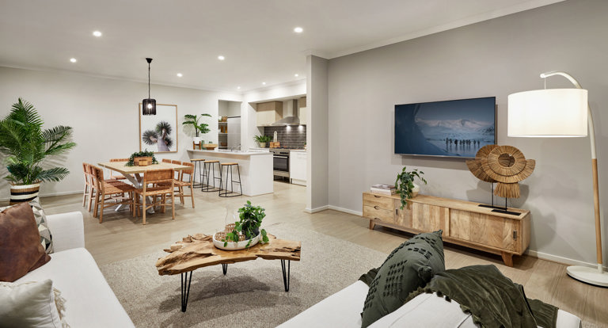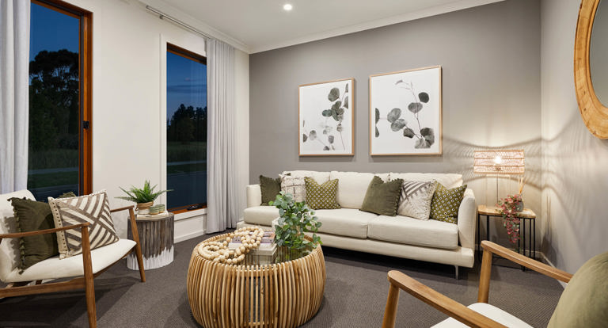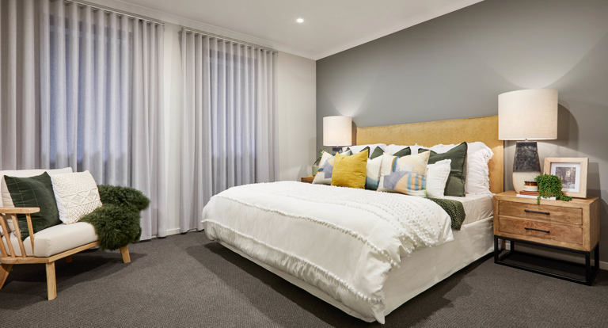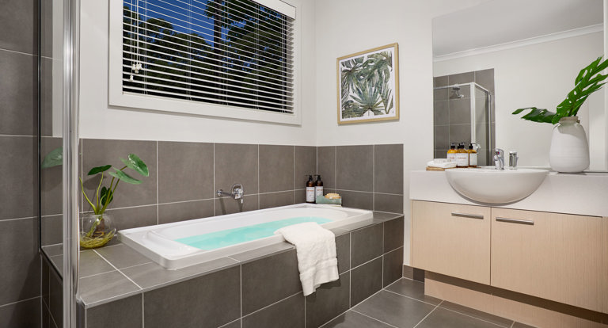Zui 1-21
21.50 sq
8270 mm
13860 mm
10 m+
21 m+
Complete new home price from
$304,900*
The Zui 1-21 is the smallest double storey in the range, but features are a plenty in its narrow 10.5m footprint. Cleverly designed with a side entry to maximise space, this design features clever storage solutions including a walk-in pantry, a large linen cupboard, a separate toilet to the bathroom and a double garage.
If you’re looking for more out of your Zui design, then the Zui 2-25 is the home for you. Featuring a study, causal living area to the first floor and a larger living space for growing families to enjoy.





Area and Dimensions
| Area | Sqm | Squares |
|---|---|---|
| Living | 158.60 | 17.07 |
| Garage | 36.91 | 3.97 |
| Porch | 4.22 | 0.45 |
| Alfresco | 0.00 | 0.00 |
| Balcony | 0.00 | 0.00 |
| Optional Alfresco | 0.00 | 0.00 |
| Total Area | 199.73 | 21.50 |
| Room dimensions | |
|---|---|
| Main Bedroom | 4.16 X 3.97 |
| Bedroom 2 | 3.00 X 2.93 |
| Bedroom 3 | 3.00 X 2.97 |
| Bedroom 4 | 3.00 X 2.97 |
| Family | 3.60 X 3.37 |
| Meals | 3.60 X 2.62 |
22.74 sq
8295 mm
15230 mm
10 m+
21 m+
Complete new home price from
$310,900*
The Zui 1-21 is the smallest double storey in the range, but features are a plenty in its narrow 10.5m footprint. Cleverly designed with a side entry to maximise space, this design features clever storage solutions including a walk-in pantry, a large linen cupboard, a separate toilet to the bathroom and a double garage.
If you’re looking for more out of your Zui design, then the Zui 2-25 is the home for you. Featuring a study, causal living area to the first floor and a larger living space for growing families to enjoy.




Area and Dimensions
| Area | Sqm | Squares |
|---|---|---|
| Living | 170.12 | 18.32 |
| Garage | 36.19 | 3.97 |
| Porch | 4.22 | 0.45 |
| Alfresco | 0.00 | 0.00 |
| Balcony | 0.00 | 0.00 |
| Optional Alfresco | 0.00 | 0.00 |
| Total Area | 211.25 | 22.74 |
| Room dimensions | |
|---|---|
| Main Bedroom | 4.16 X 4.03 |
| Bedroom 2 | 3.00 X 3.00 |
| Bedroom 3 | 3.00 X 2.95 |
| Bedroom 4 | 3.00 X 2.95 |
| Family | 3.60 X 3.37 |
| Meals | 3.60 X 2.62 |
22.97 sq
8775 mm
13190 mm
10.5 m+
21 m+
Complete new home price from
$311,900*
The Zui 1-21 is the smallest double storey in the range, but features are a plenty in its narrow 10.5m footprint. Cleverly designed with a side entry to maximise space, this design features clever storage solutions including a walk-in pantry, a large linen cupboard, a separate toilet to the bathroom and a double garage.
If you’re looking for more out of your Zui design, then the Zui 2-25 is the home for you. Featuring a study, causal living area to the first floor and a larger living space for growing families to enjoy.



Area and Dimensions
| Area | Sqm | Squares |
|---|---|---|
| Living | 171.59 | 18.47 |
| Garage | 36.91 | 3.97 |
| Porch | 4.92 | 0.53 |
| Alfresco | 0.00 | 0.00 |
| Balcony | 0.00 | 0.00 |
| Optional Alfresco | 0.00 | 0.00 |
| Total Area | 213.42 | 22.97 |
| Room dimensions | |
|---|---|
| Main Bedroom | 4.16 X 4.01 |
| Bedroom 2 | 3.00 X 3.45 |
| Bedroom 3 | 3.00 X 3.19 |
| Bedroom 4 | 3.00 X 3.19 |
| Family | 3.60 X 3.97 |
| Meals | 3.60 X 2.50 |
25.17 sq
9970 mm
13590 mm
12.5 m+
21 m+
Complete new home price from
$322,900*
The Zui 1-21 is the smallest double storey in the range, but features are a plenty in its narrow 10.5m footprint. Cleverly designed with a side entry to maximise space, this design features clever storage solutions including a walk-in pantry, a large linen cupboard, a separate toilet to the bathroom and a double garage.
If you’re looking for more out of your Zui design, then the Zui 2-25 is the home for you. Featuring a study, causal living area to the first floor and a larger living space for growing families to enjoy.








Area and Dimensions
| Area | Sqm | Squares |
|---|---|---|
| Living | 190.84 | 20.55 |
| Garage | 36.91 | 3.97 |
| Porch | 6.03 | 0.65 |
| Alfresco | 0.00 | 0.00 |
| Balcony | 0.00 | 0.00 |
| Optional Alfresco | 0.00 | 0.00 |
| Total Area | 233.78 | 25.17 |
| Room dimensions | |||||||||||||||||
|---|---|---|---|---|---|---|---|---|---|---|---|---|---|---|---|---|---|
|
|
27.91 sq
9950 mm
15830 mm
12.5 m+
21 m+
Complete new home price from
$335,900*
The Zui 1-21 is the smallest double storey in the range, but features are a plenty in its narrow 10.5m footprint. Cleverly designed with a side entry to maximise space, this design features clever storage solutions including a walk-in pantry, a large linen cupboard, a separate toilet to the bathroom and a double garage.
If you’re looking for more out of your Zui design, then the Zui 2-25 is the home for you. Featuring a study, causal living area to the first floor and a larger living space for growing families to enjoy.






Area and Dimensions
| Area | Sqm | Squares |
|---|---|---|
| Living | 216.35 | 23.29 |
| Garage | 36.91 | 3.97 |
| Porch | 6.04 | 0.65 |
| Alfresco | 0.00 | 0.00 |
| Balcony | 0.00 | 0.00 |
| Optional Alfresco | 0.00 | 0.00 |
| Total Area | 259.30 | 27.91 |
| Room dimensions | |||||||||||||||||
|---|---|---|---|---|---|---|---|---|---|---|---|---|---|---|---|---|---|
|
|
Display Location
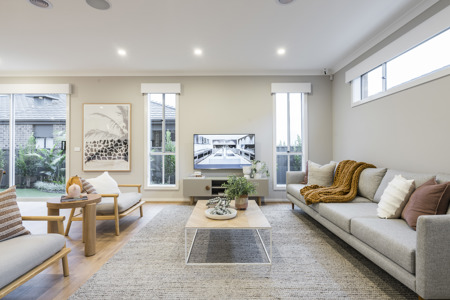

Hours
Saturday - Wednesday 11am-5pm
Closed Thursday & Friday
Contact


