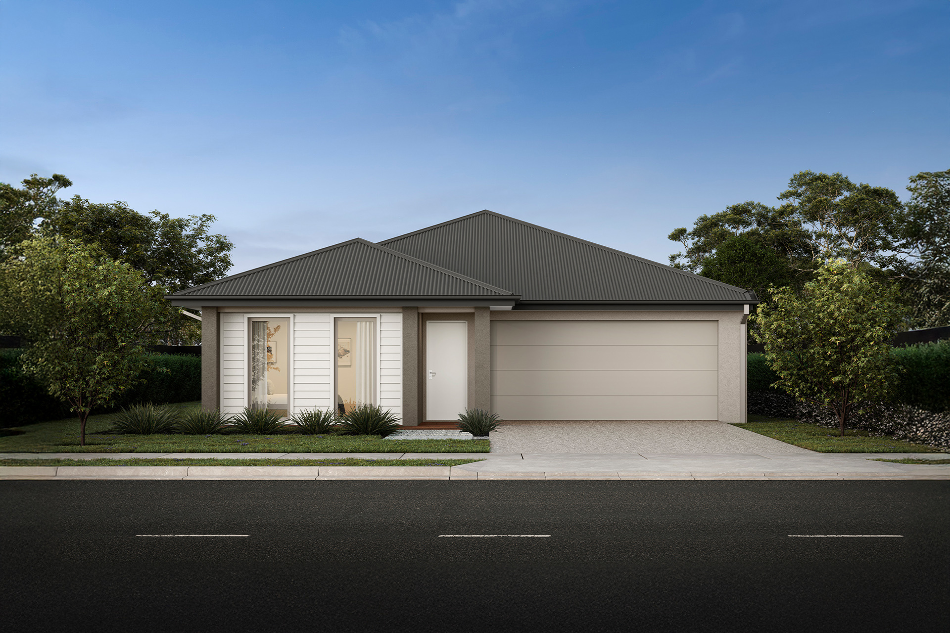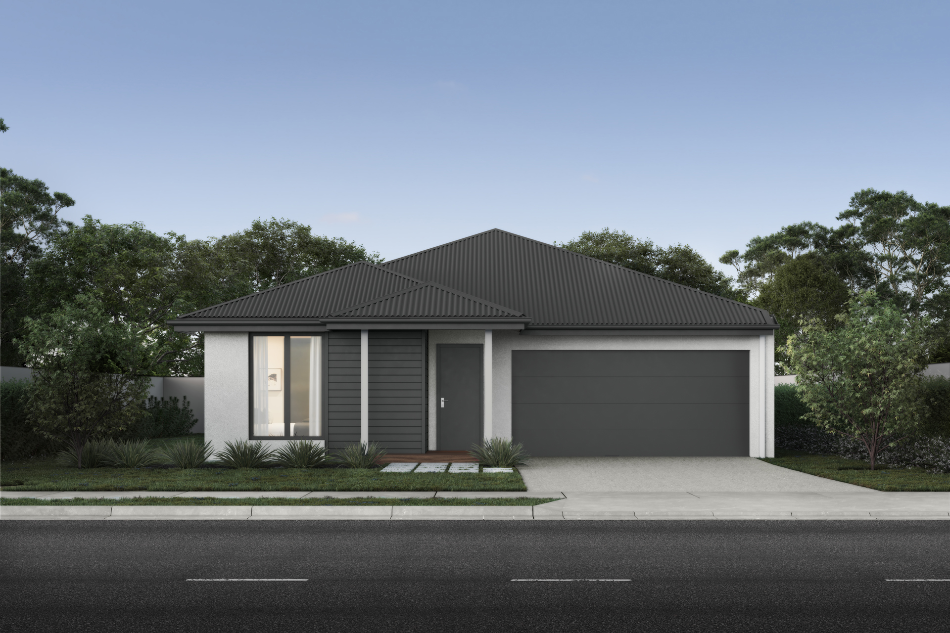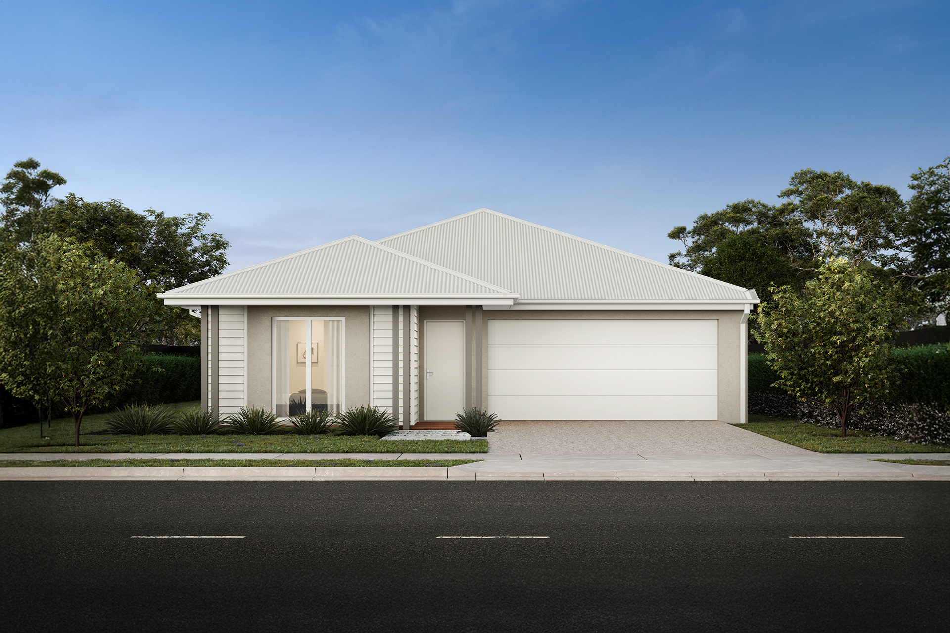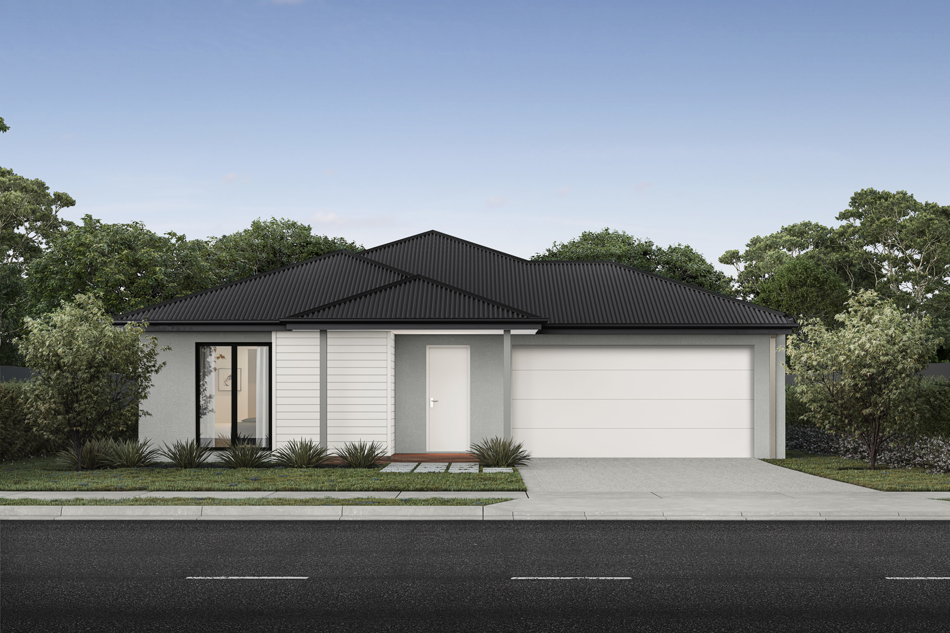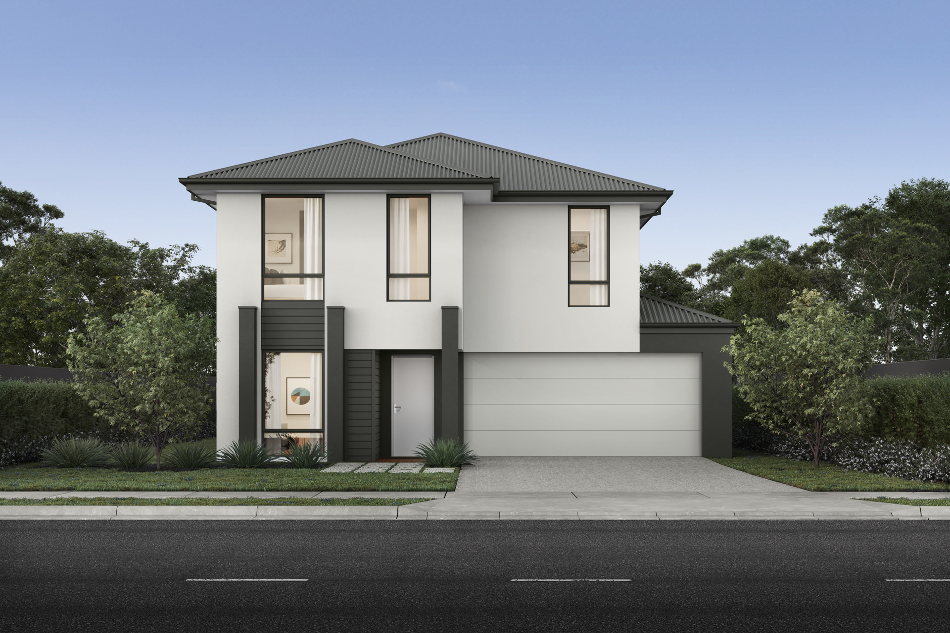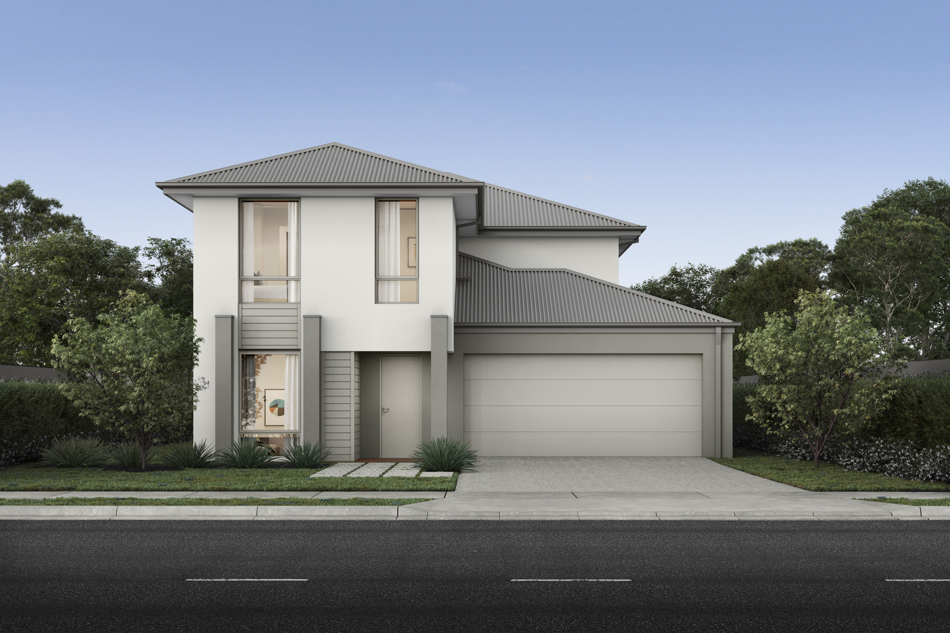Affordable Eight Home Designs
What is the Affordable Eight Range?
- Designed for budget-conscious buyers without compromising design
- Ideal for first-home buyers or downsizers
Benefits of Choosing Affordable Eight
- Fixed pricing
- Smart floorplans, compact yet practical
- Low site costs
- Modern inclusions and quality materials
Who Is It Best For?
- First home buyers
- Singles and couples
- Investors and budget-savvy buyers
Affordable Eight - Home Design Features
- Compact footprints starting from 16 square meters
- Clever zoning and open-plan living
- Seamless kitchen, meals and family areas
- Options with 3 bedrooms, 1-2 bathrooms
Start Your Journey with Affordable Eight
Starting your journey with the Affordable Eight Range is easy, and we’re here to guide you every step of the way. First, take a look at our stunning display homes to get a feel for the quality, design, and functionality of the Affordable Eight series. Whether you’re a first-home buyer, investor, or downsizer, our display homes are the perfect way to experience the smart layouts, modern finishes, and spacious living areas that define our homes.
Once you’ve explored our display homes, the next step is to connect with one of our experienced Sales Consultants. Our team is here to help you choose the right design for your lifestyle and budget, answer any questions you may have, and explain the streamlined 8-step process. With fixed pricing and locked-in site costs, you can move forward with confidence knowing that your dream home is within reach.
Ready to take the next step? Get in touch with us today to book an appointment and start building the home you’ve always wanted—without compromising on quality or affordability. Whether you’re ready to move forward or just starting to explore your options, we’re here to make your home-building journey as smooth and stress-free as possible.





