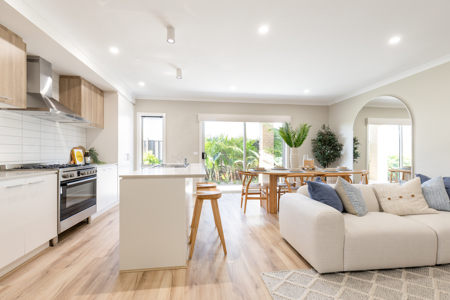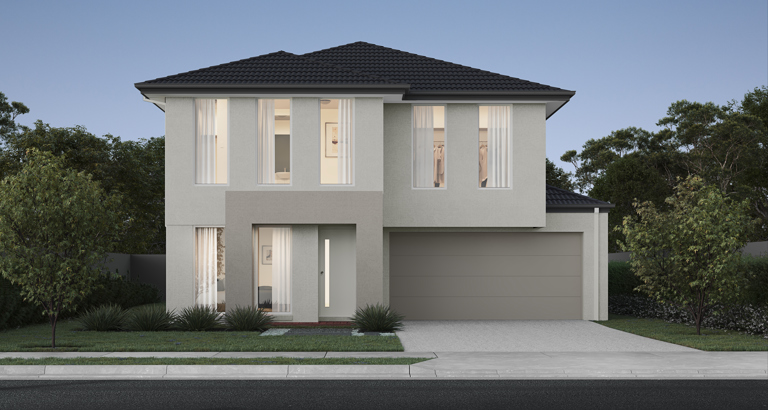Jorelle 2-30
Floorplan
29.83 sq
10570 mm
15790 mm
12.5 m+
21 m+
Complete new home price from
$332,900*
Purposefully designed for Small Lot Code, this home proves that a compact block doesn’t mean compromising on space. With three spacious living areas, there’s room to entertain or unwind with family. The impressive entryway flows into a light-filled living zone and gourmet kitchen with expansive walk-in pantry. Upstairs, the generous main suite with two walk-in robe and ensuite is complemented by three secondary bedrooms - two with walk-in robes - delivering space and comfort in a footprint made for compact blocks.

















Area and Dimensions
| Area | Sqm | Squares |
|---|---|---|
| Living | 230.37 | 24.79 |
| Garage | 36.36 | 3.91 |
| Porch | 4.00 | 0.43 |
| Alfresco | 6.46 | 0.70 |
| Balcony | 0.00 | 0.00 |
| Optional Alfresco | 0.00 | 0.00 |
| Total Area | 277.19 | 29.83 |
|
|
Display Location


Home on display
Hours
Weekdays - Open by appointment only.
Saturday & Sunday - 11am - 5pm
Contact










