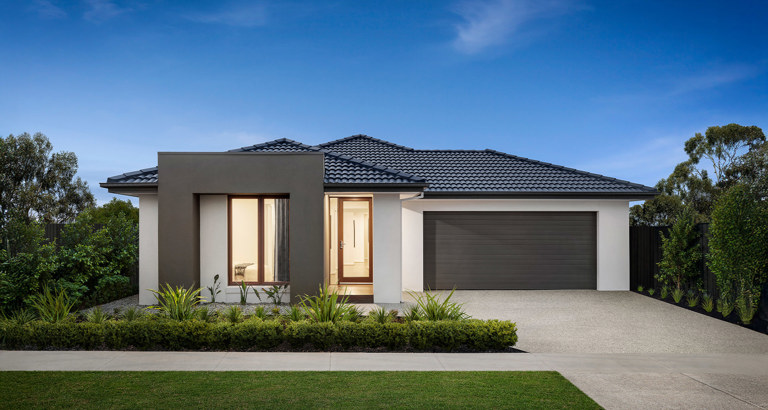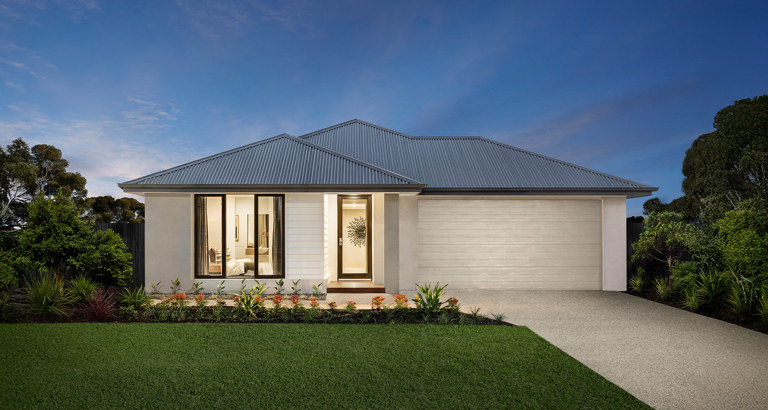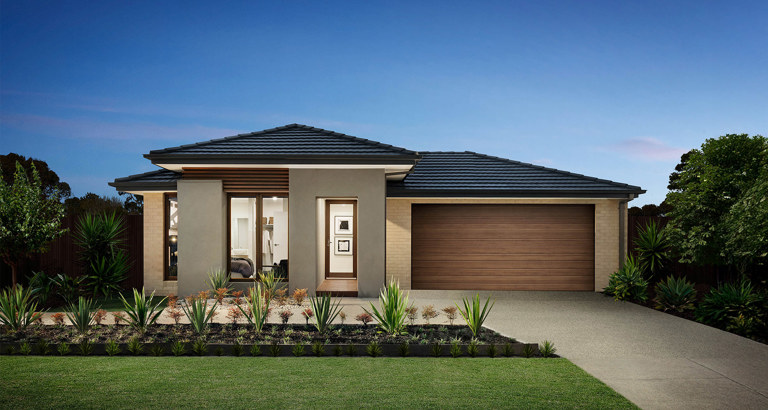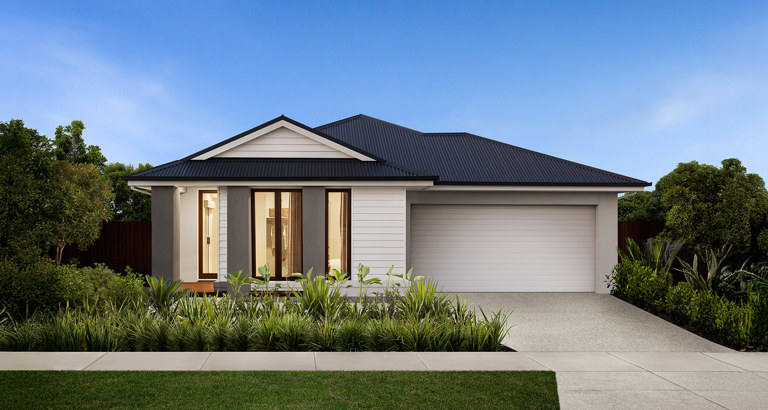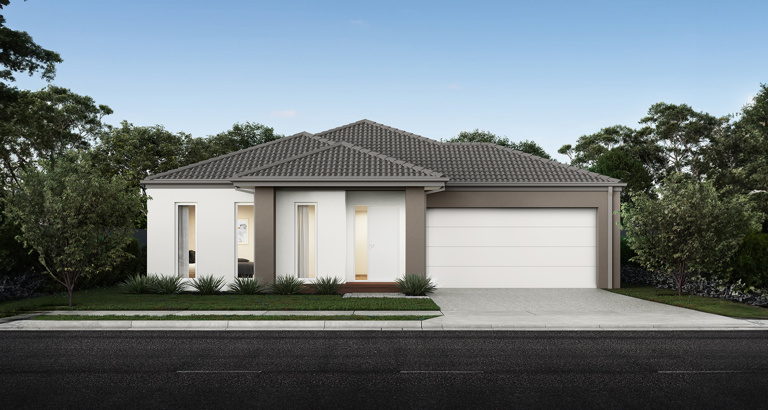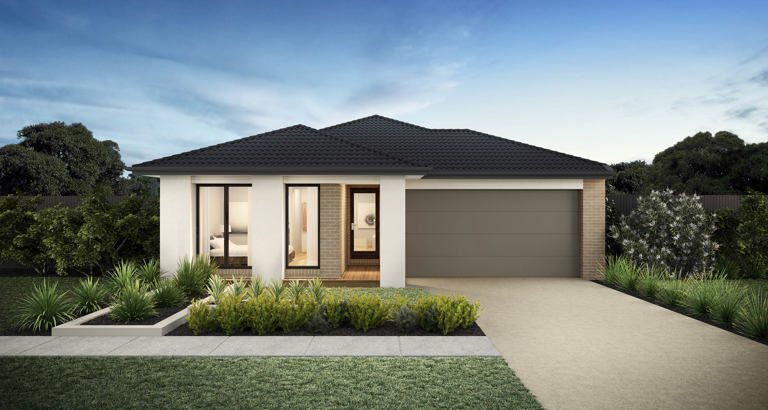Marlow 2-22
Floorplan
22.26 sq
11170 mm
21420 mm
12.5 m+
28 m+
Complete new home price from
$233,900*
The Marlow is thoughtfully designed for couples, singles, and young families alike. At its heart lies a spacious open-plan living and meals area, seamlessly connected to the optional alfresco - perfect for entertaining or relaxed everyday living. The generous main suite offers comfort and privacy, complete with a walk-in robe and ensuite. With multiple living zones, including a dedicated living room, the Marlow delivers versatility, comfort, and contemporary style - sure to impress at every turn.














Area and Dimensions
| Area | Sqm | Squares |
|---|---|---|
| Living | 158.70 | 17.08 |
| Garage | 36.57 | 3.94 |
| Porch | 4.05 | 0.44 |
| Alfresco | 0.00 | 0.00 |
| Balcony | 0.00 | 0.00 |
| Optional Alfresco | 7.39 | 0.80 |
| Total Area | 206.71 | 22.26 |
|
|
Display Location


Home on display
Hours
Weekdays - Open by appointment only.
Saturday & Sunday - 11am - 5pm
Contact


