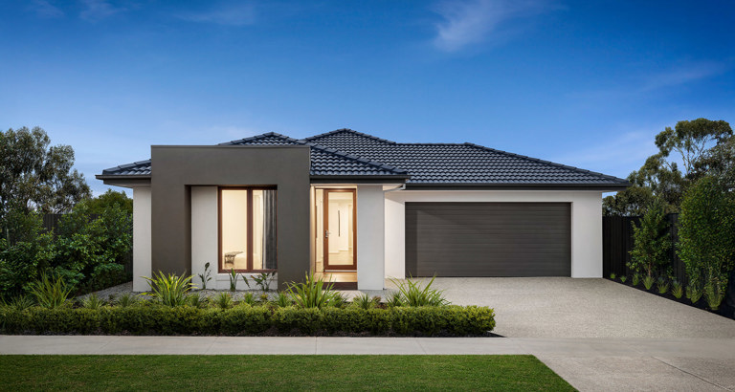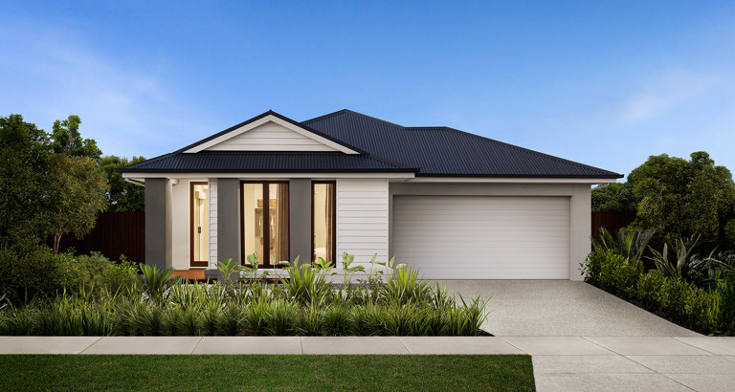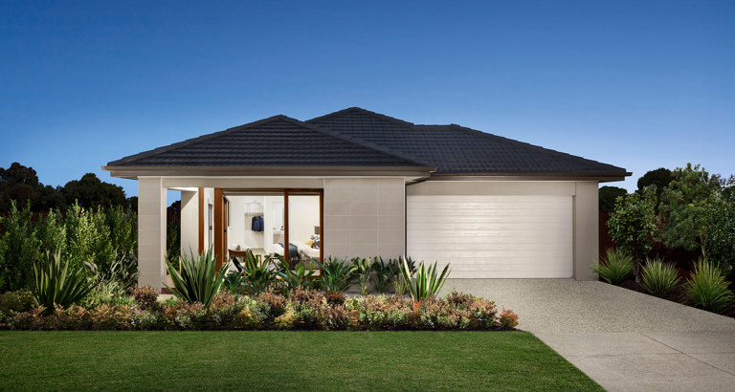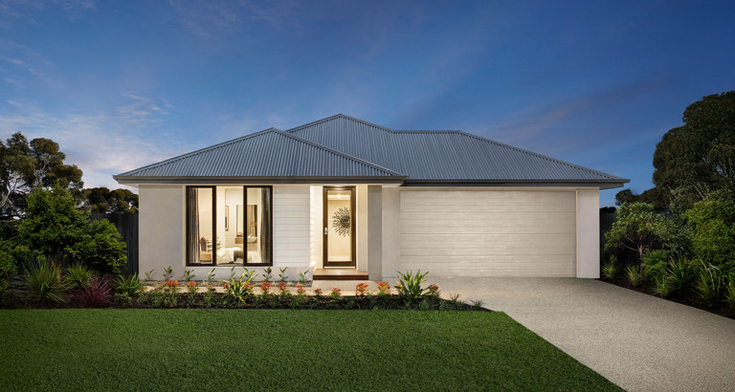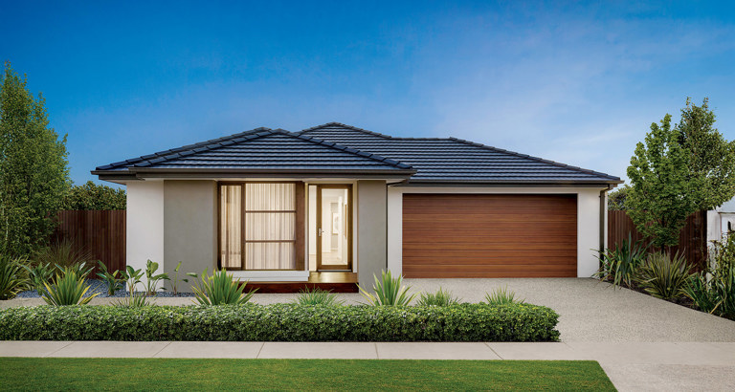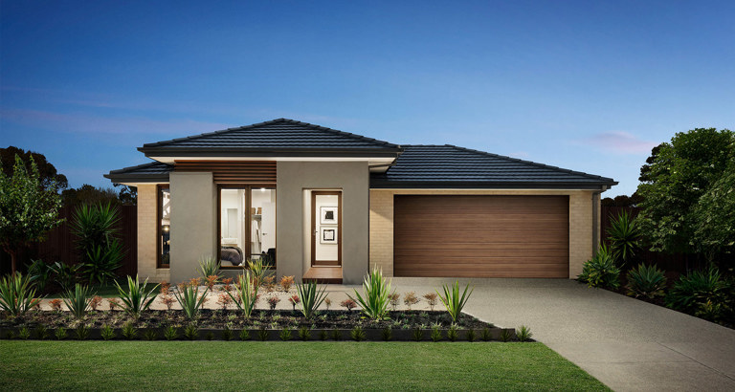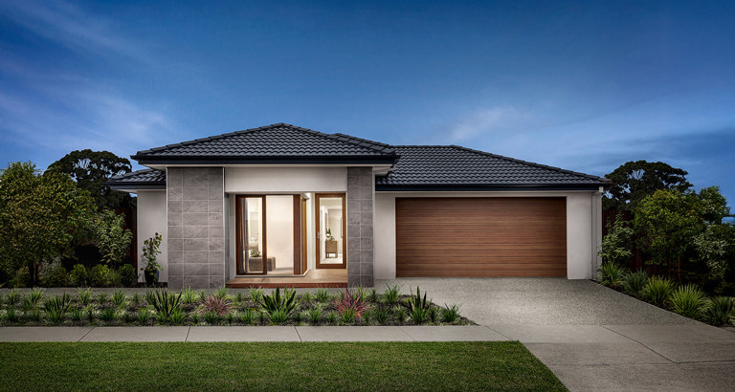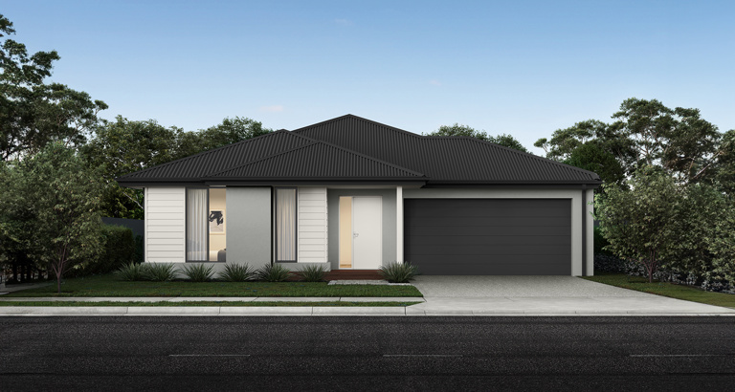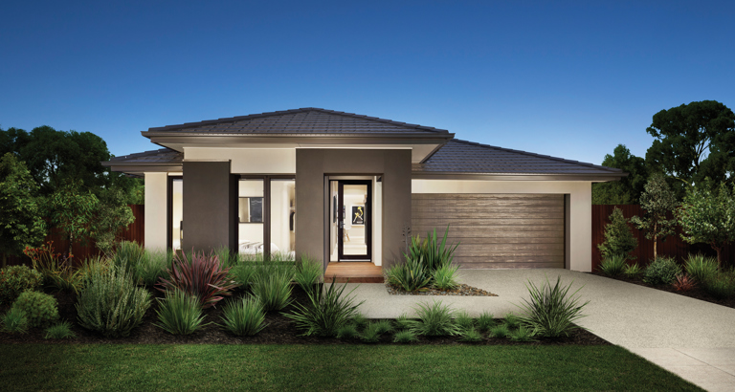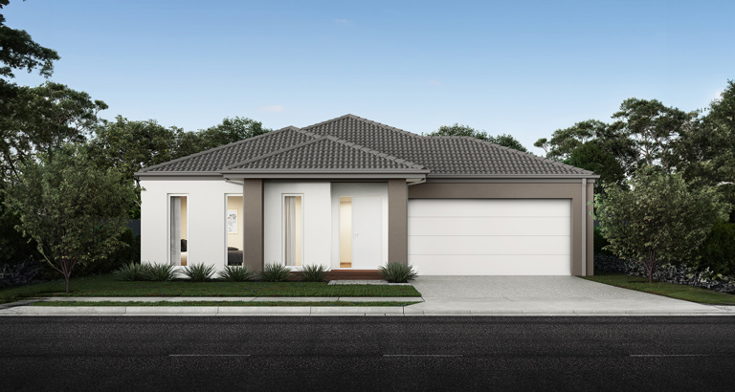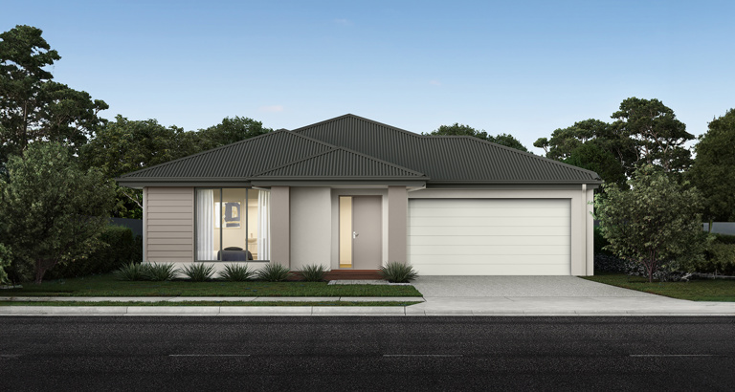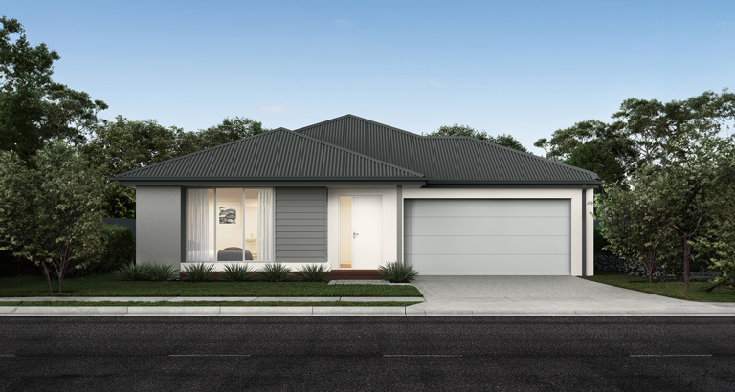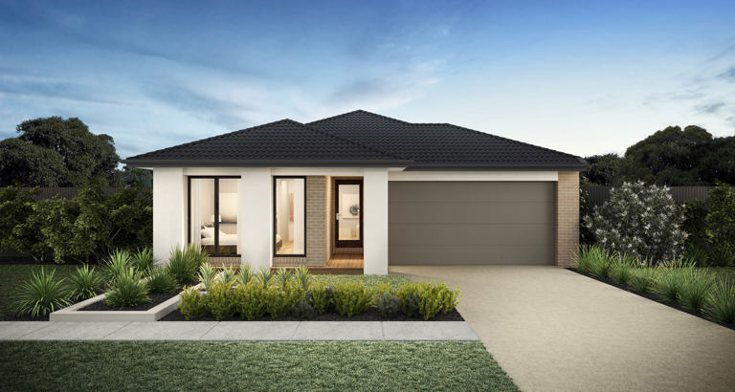Nali 2-24
Floorplan
24.07 sq
11150 mm
22790 mm
12.5 m+
30 m+
Complete new home price from
$240,900*
The Nali range offers a versatile design envisioned for couples, singles, or young families. The focal point of the design is in the open-plan living and meals area that is further enhanced through its convenient access to the optional alfresco. Comprising of a generous master suite including a walk-in pantry and ensuite, as well as multiple living areas including a theatre. The Nali range is sure to delight.









Area and Dimensions
| Area | Sqm | Squares |
|---|---|---|
| Living | 172.43 | 18.56 |
| Garage | 37.09 | 3.99 |
| Porch | 4.46 | 0.48 |
| Alfresco | 0.00 | 0.00 |
| Balcony | 0.00 | 0.00 |
| Optional Alfresco | 9.68 | 1.04 |
| Total Area | 223.66 | 24.07 |
|
|
23.21 sq
11150 mm
21590 mm
12.5 m+
30 m+
The Nali range offers a versatile design envisioned for couples, singles, or young families. The focal point of the design is in the open-plan living and meals area that is further enhanced through its convenient access to the optional alfresco. Comprising of a generous master suite including a walk-in pantry and ensuite, as well as multiple living areas including a theatre. The Nali range is sure to delight.

Area and Dimensions
| Area | Sqm | Squares |
|---|---|---|
| Living | 158.33 | 17.04 |
| Garage | 37.34 | 4.02 |
| Porch | 4.12 | 0.44 |
| Alfresco | 0.00 | 0.00 |
| Balcony | 0.00 | 0.00 |
| Optional Alfresco | 15.87 | 1.71 |
| Total Area | 215.66 | 23.21 |
|
|
Display Location
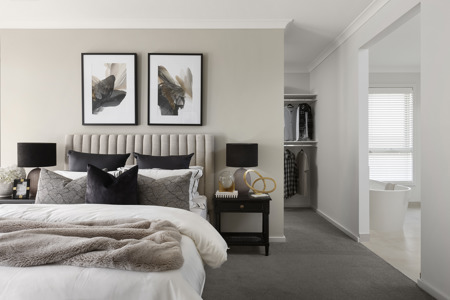

Home on display
Hours
Tuesday & Wednesday 11am-5pm
Saturday & Sunday 11am-5pm
Closed Monday, Thursday & Friday
Contact

