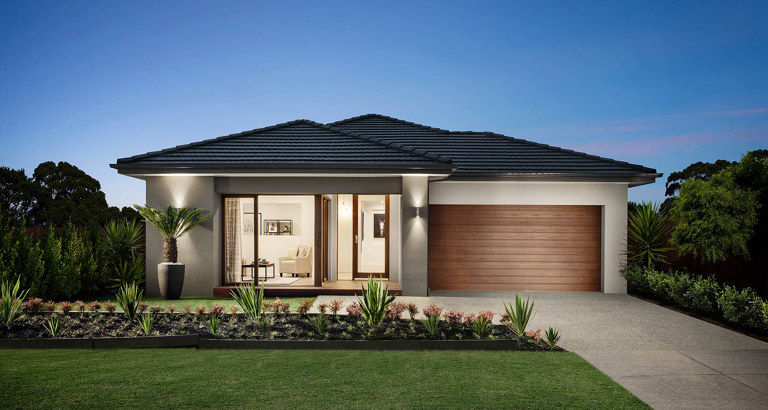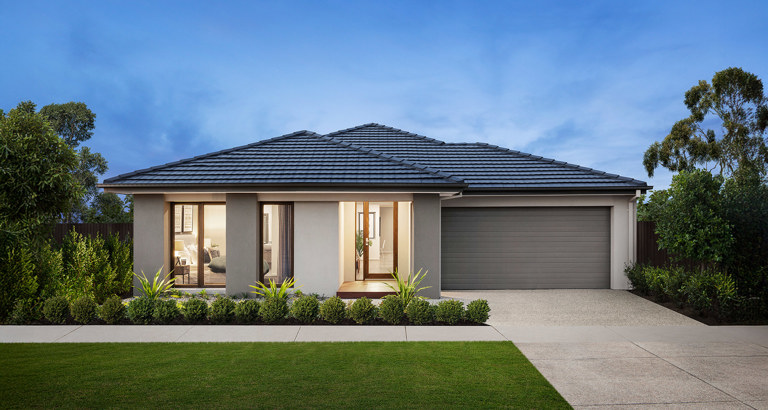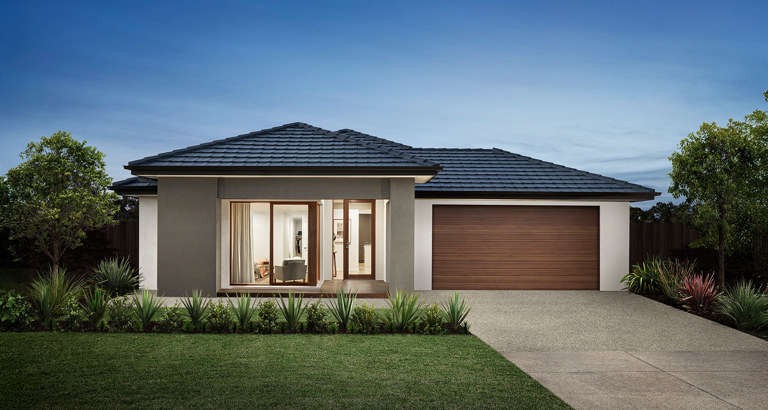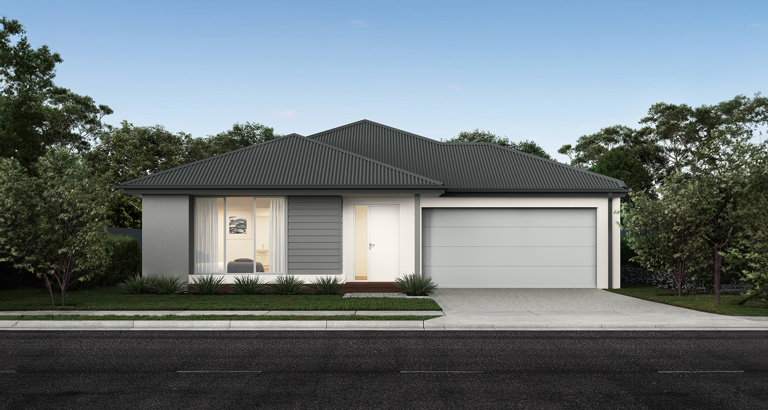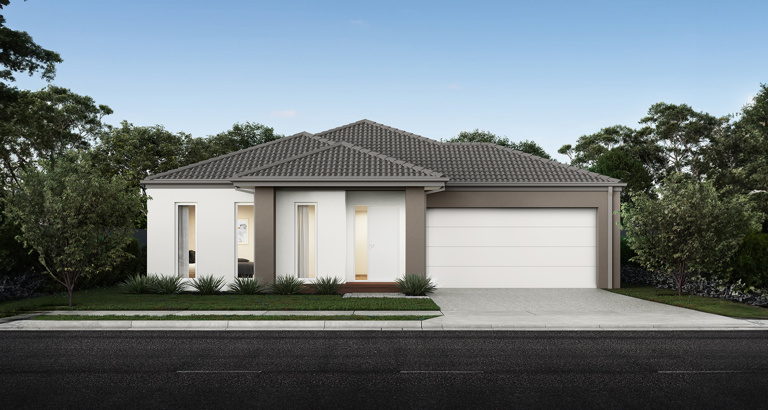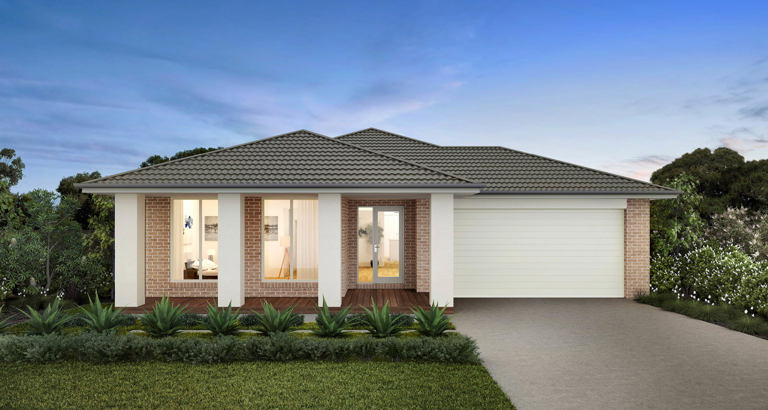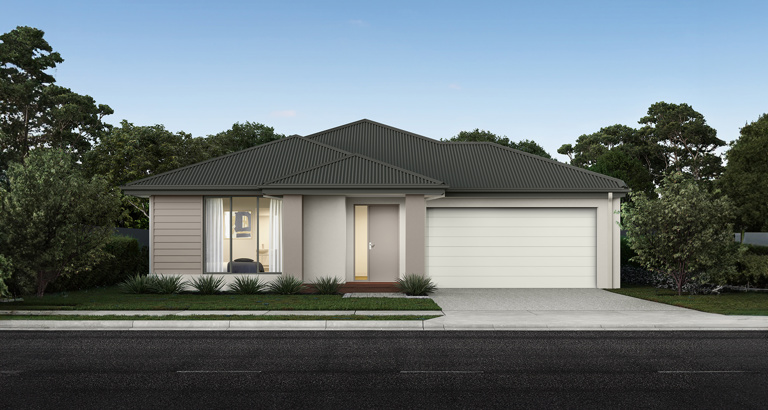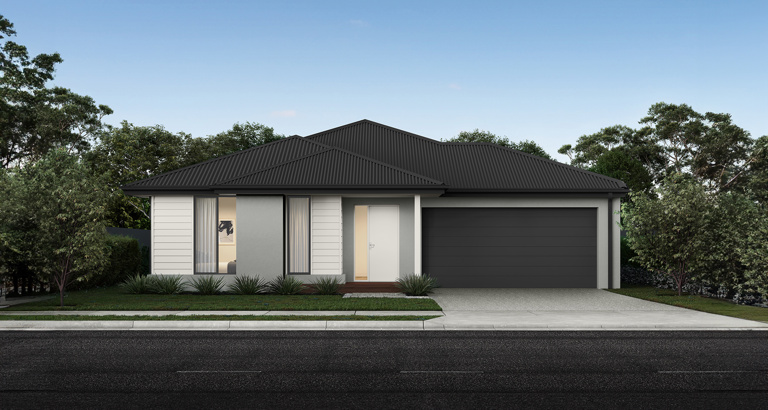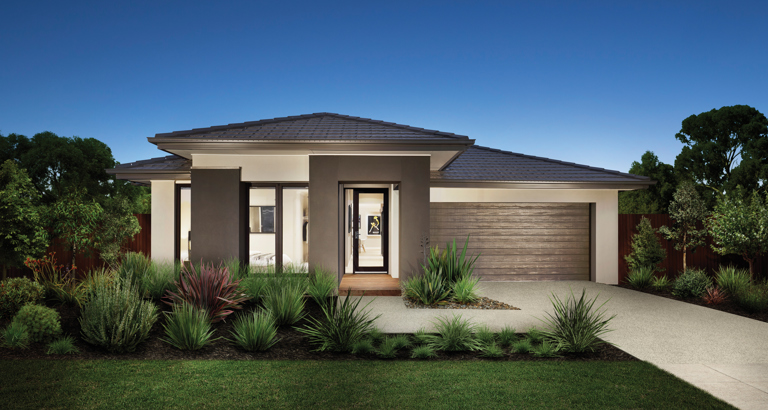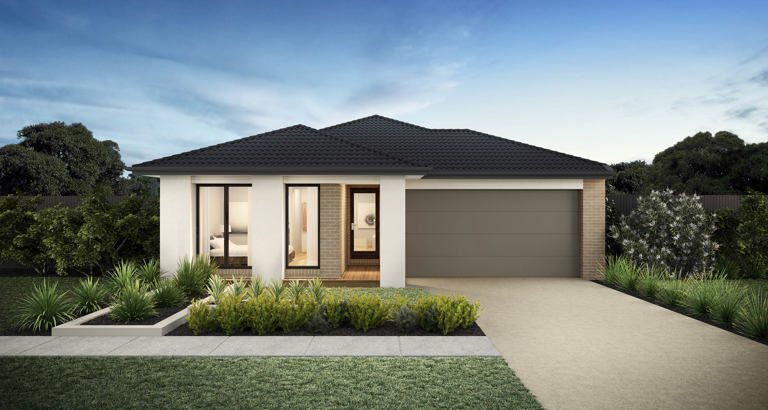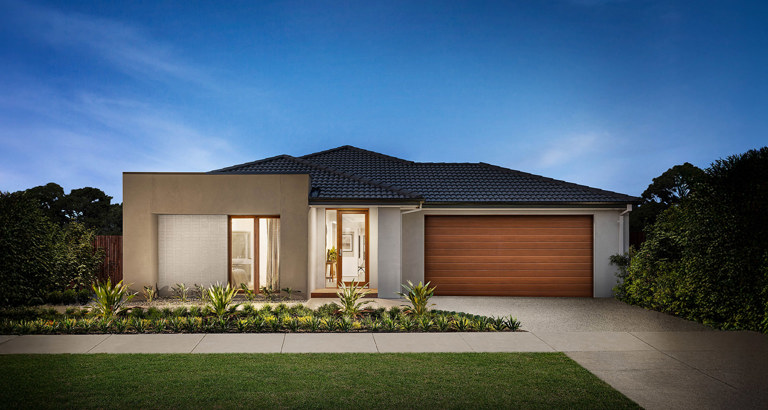Elarah 4-28
Floorplan
28.44 sq
12490 mm
24250 mm
14 m+
32 m+
Complete new home price from
$259,900*
The grand entries set the scene for the Elarah range, with space a defining feature throughout. This range boasts an impressive master suite with an expansive walk-in-robe and private ensuite situated to the front of the home for added seclusion and peace.
Its open plan design is ideal for a family, with the added benefit of room to grow. With options for a dedicated study, theatre room or separate rumpus room to the rear, this range is sure to please.



Area and Dimensions
| Area | Sqm | Squares |
|---|---|---|
| Living | 210.18 | 22.62 |
| Garage | 36.53 | 3.93 |
| Porch | 5.34 | 0.57 |
| Alfresco | 0.00 | 0.00 |
| Balcony | 0.00 | 0.00 |
| Optional Alfresco | 12.24 | 1.32 |
| Total Area | 264.29 | 28.44 |
|
|
24.85 sq
12490 mm
20890 mm
14 m+
28 m+
Complete new home price from
$249,900*
The grand entries set the scene for the Elarah range, with space a defining feature throughout. This range boasts an impressive master suite with an expansive walk-in-robe and private ensuite situated to the front of the home for added seclusion and peace.
Its open plan design is ideal for a family, with the added benefit of room to grow. With options for a dedicated study, theatre room or separate rumpus room to the rear, this range is sure to please.











Area and Dimensions
| Area | Sqm | Squares |
|---|---|---|
| Living | 189.89 | 20.44 |
| Garage | 36.51 | 3.93 |
| Porch | 4.45 | 0.48 |
| Alfresco | 0.00 | 0.00 |
| Balcony | 0.00 | 0.00 |
| Optional Alfresco | 12.60 | 1.36 |
| Total Area | 230.85 | 24.85 |
|
|


