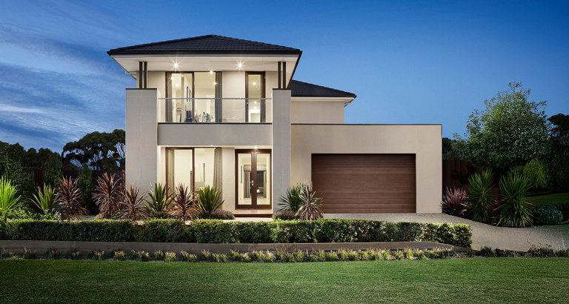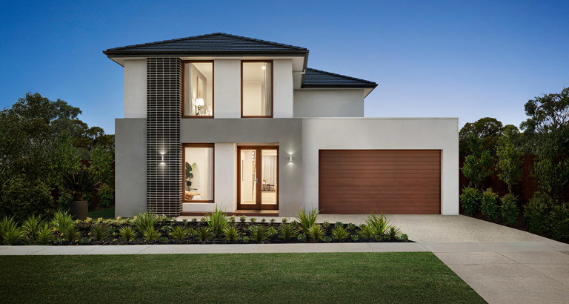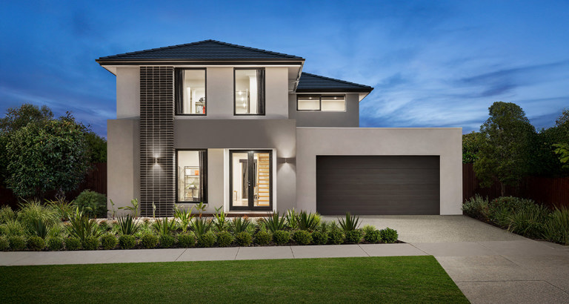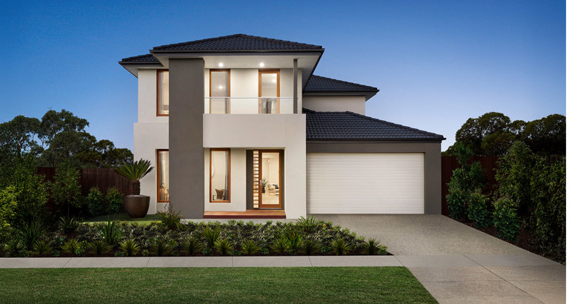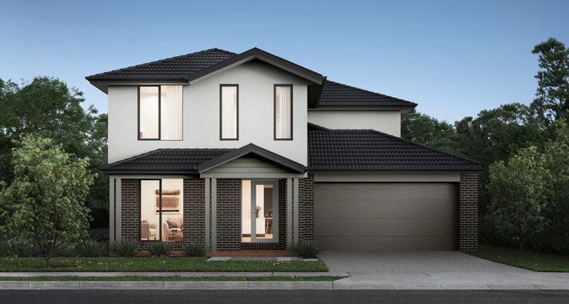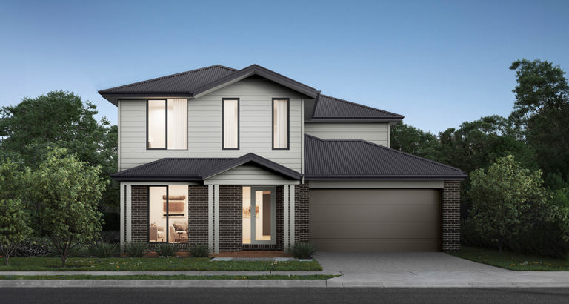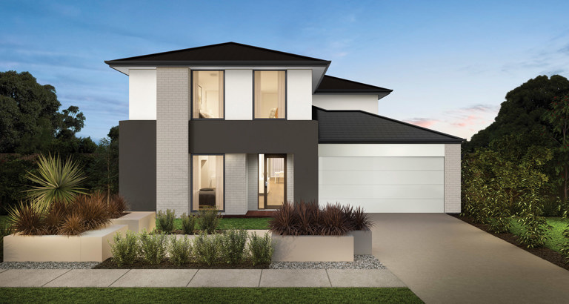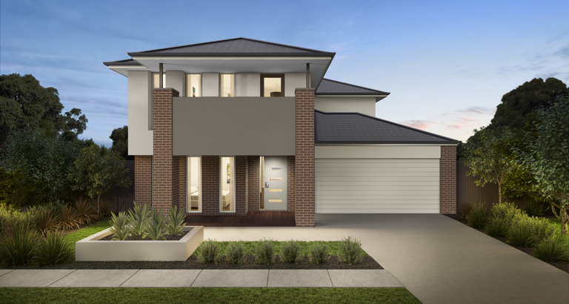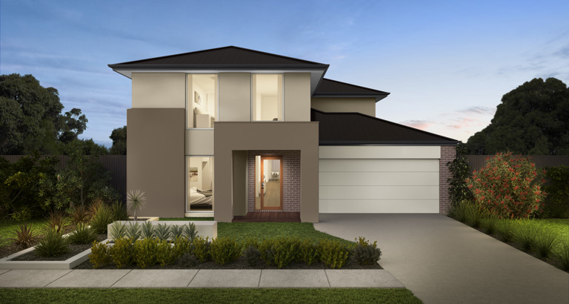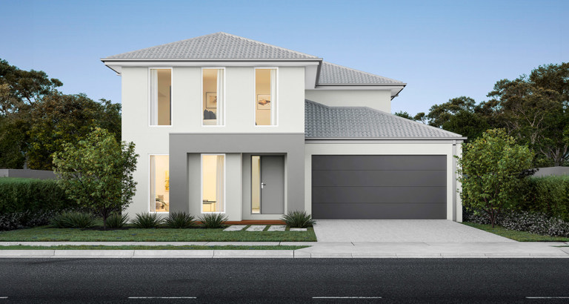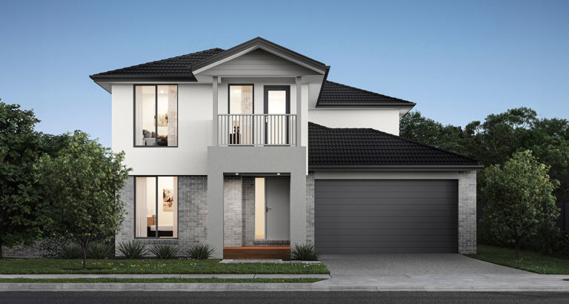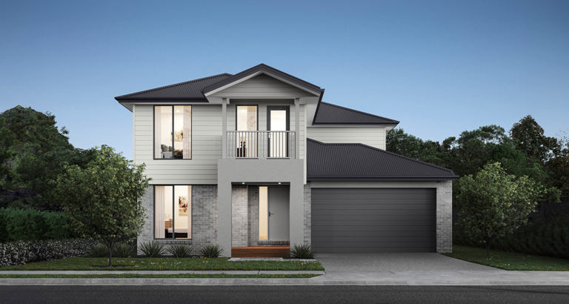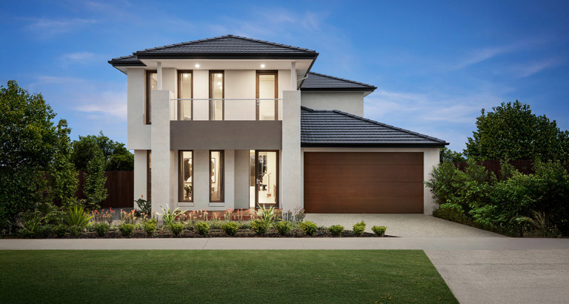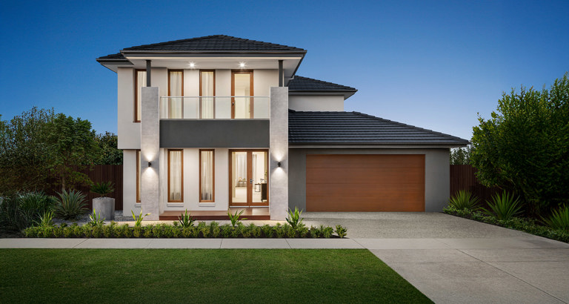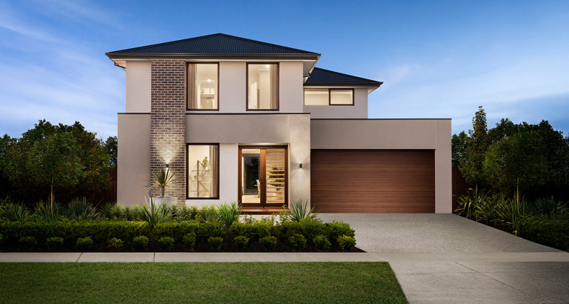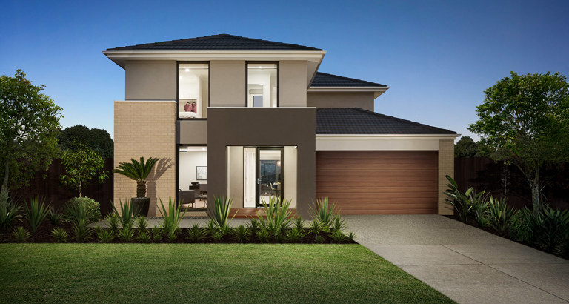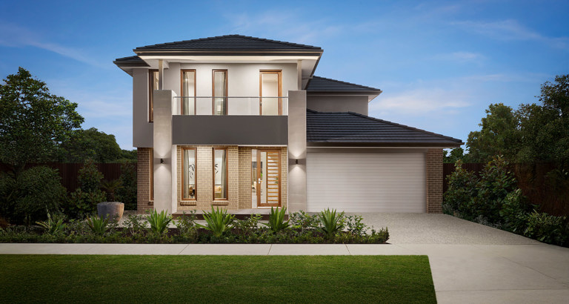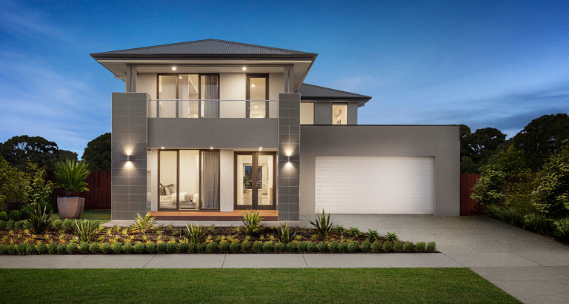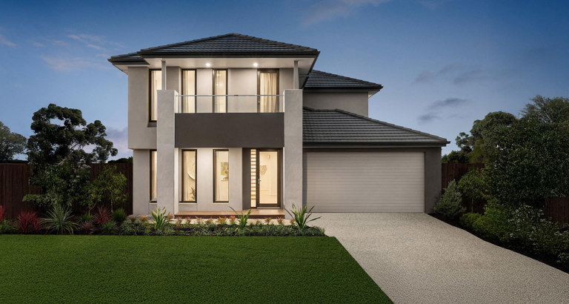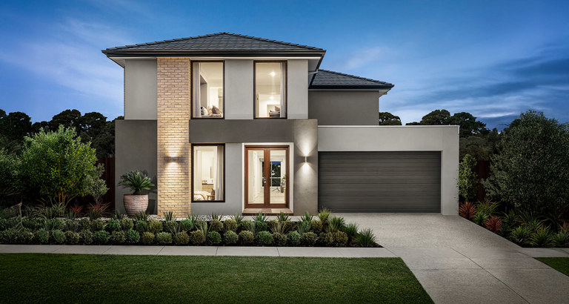Thanne 4-42
Floorplan
41.87 sq
12015 mm
21050 mm
14 m+
28 m+
Complete new home price from
$390,900*
The Thanne range was designed with envisions of family-living in mind. The grand entry leads into an open-plan living and meals area, creating a central hub for the entire family to enjoy, while the kitchen makes an impressive statement with its abundance of storage and walk-in pantry. To the first floor, three secondary bedrooms with walk-in robes surround a large casual living area and bathroom. The expansive master suite provides its very own sense of luxury with a walk-in robe and private ensuite.

















Area and Dimensions
| Area | Sqm | Squares |
|---|---|---|
| Living | 324.20 | 34.90 |
| Garage | 36.54 | 3.93 |
| Porch | 6.57 | 0.71 |
| Alfresco | 21.60 | 2.33 |
| Balcony | 0.00 | 0.00 |
| Optional Alfresco | 0.00 | 0.00 |
| Total Area | 388.91 | 41.87 |
|
|
34.34 sq
11890 mm
17710 mm
14 m+
25 m+
Complete new home price from
$349,900*
The Thanne range was designed with envisions of family-living in mind. The grand entry leads into an open-plan living and meals area, creating a central hub for the entire family to enjoy, while the kitchen makes an impressive statement with its abundance of storage and walk-in pantry. To the first floor, three secondary bedrooms with walk-in robes surround a large casual living area and bathroom. The expansive master suite provides its very own sense of luxury with a walk-in robe and private ensuite.

Area and Dimensions
| Area | Sqm | Squares |
|---|---|---|
| Living | 256.13 | 27.57 |
| Garage | 36.57 | 3.94 |
| Porch | 6.57 | 0.71 |
| Alfresco | 19.70 | 2.12 |
| Balcony | 0.00 | 0.00 |
| Optional Alfresco | 0.00 | 0.00 |
| Total Area | 318.97 | 34.34 |
|
|
Display Location
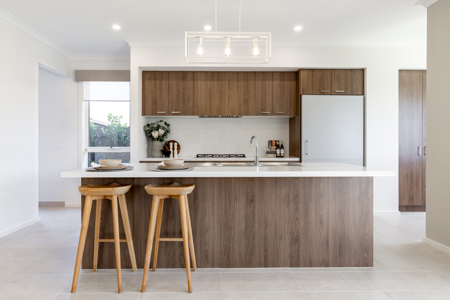

Home on display
Hours
Tuesday - Sunday 11am-5pm
Closed Monday
Contact

