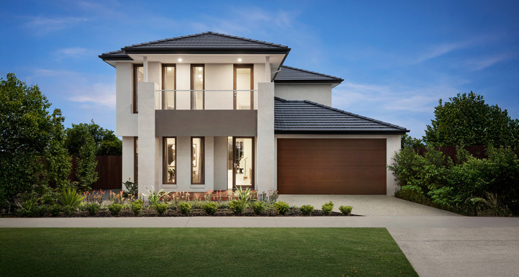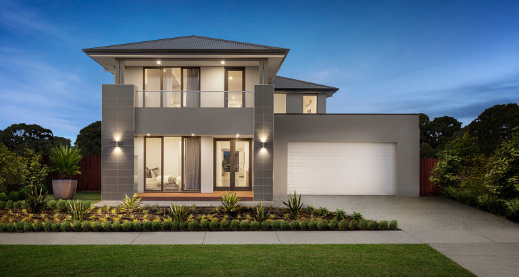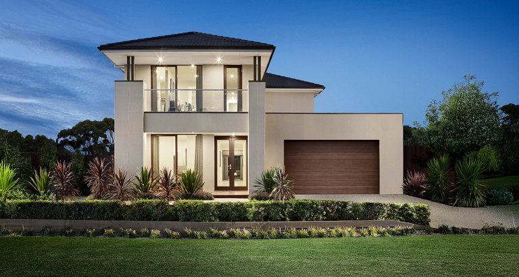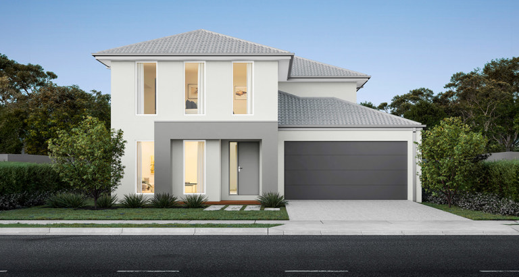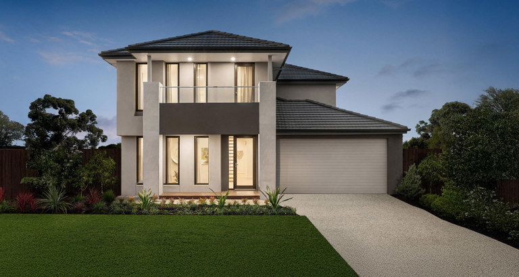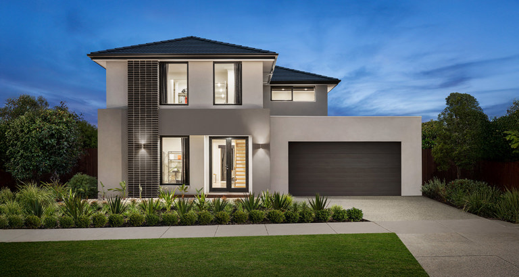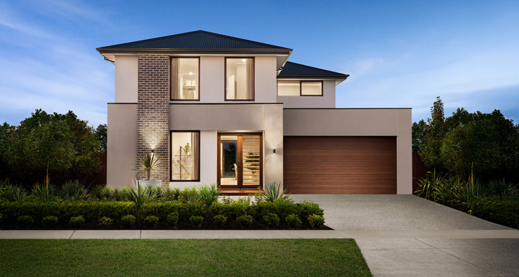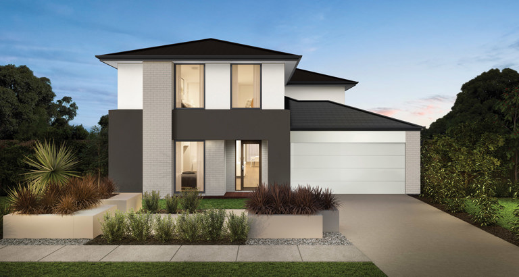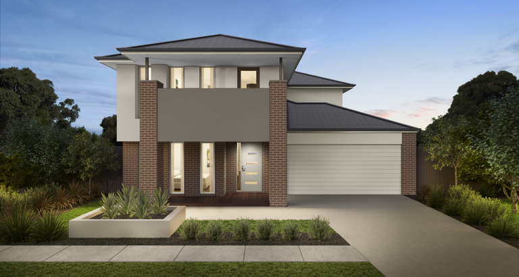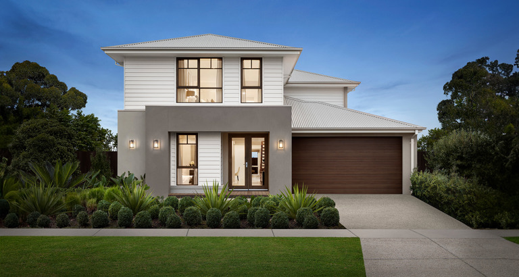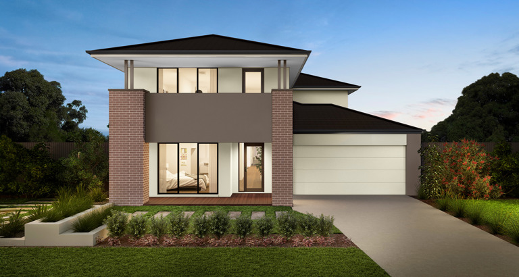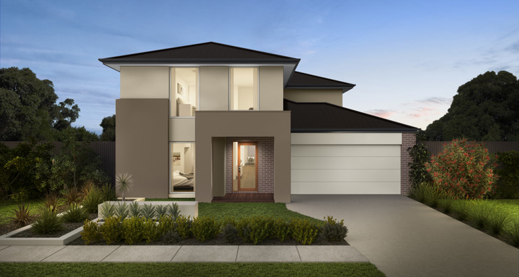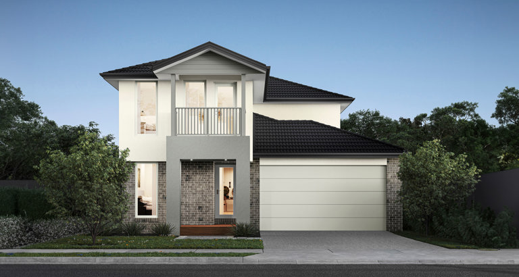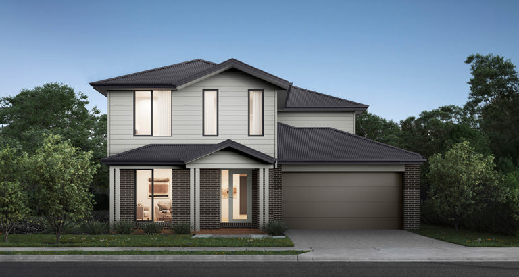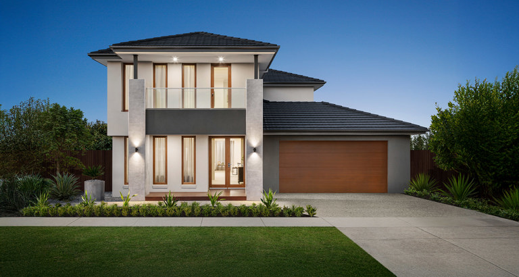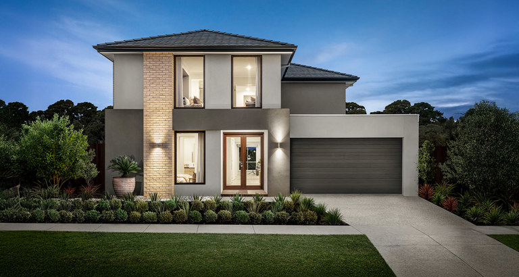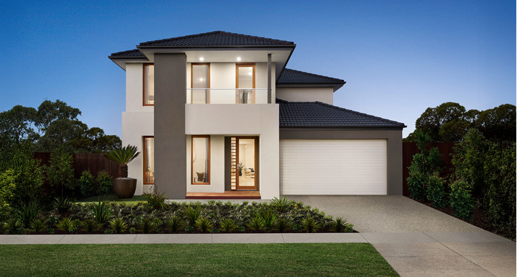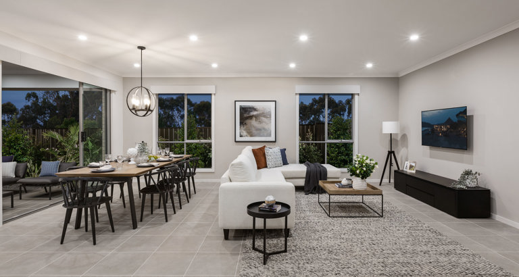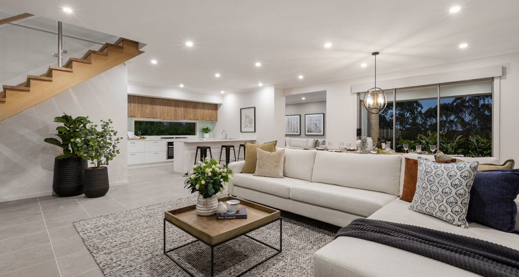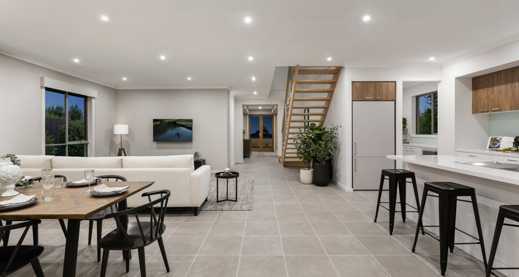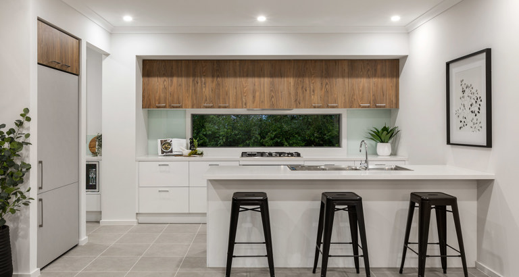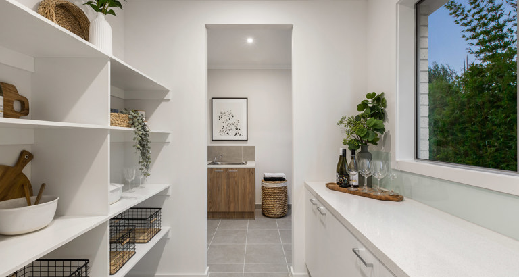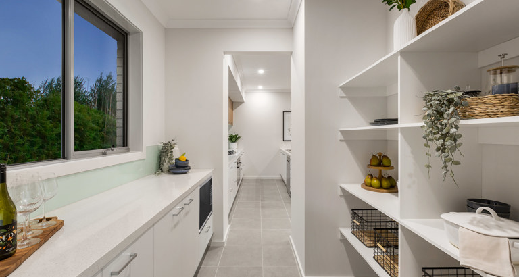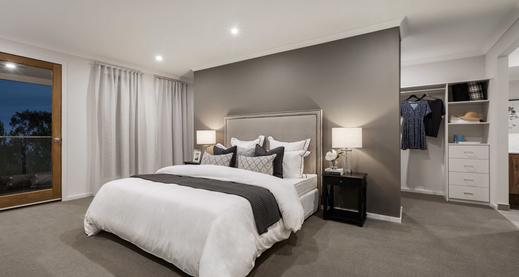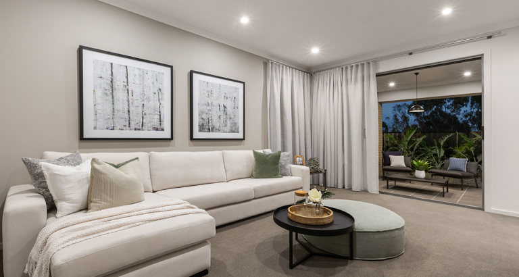Elessene 4-42
Floorplan
42.26 sq
12015 mm
21050 mm
14 m+
28 m+
Complete new home price from
$390,900*
The Elessene is designed with convenience and lifestyle in mind while creating the perfect space for entertaining. The four bedroom home boasts a large family room, located in full view of the kitchen with easy access to the outdoor alfresco. The addition of a powder room on the ground floor and clever storage throughout, makes this home perfect for a growing family.


Area and Dimensions
| Area | Sqm | Squares |
|---|---|---|
| Living | 333.42 | 35.89 |
| Garage | 37.20 | 4.00 |
| Porch | 6.41 | 0.69 |
| Alfresco | 15.62 | 1.68 |
| Balcony | 0.00 | 0.00 |
| Optional Alfresco | 0.00 | 0.00 |
| Total Area | 392.65 | 42.26 |
|
|
