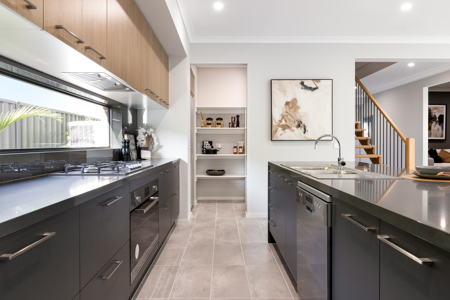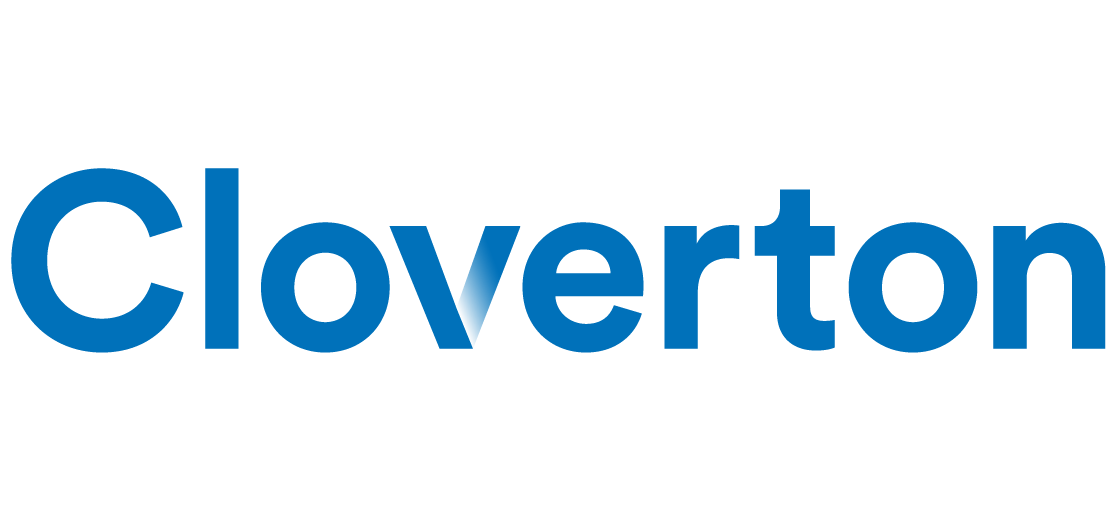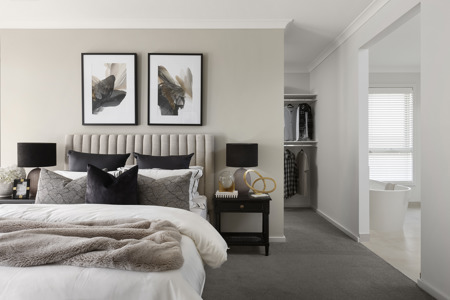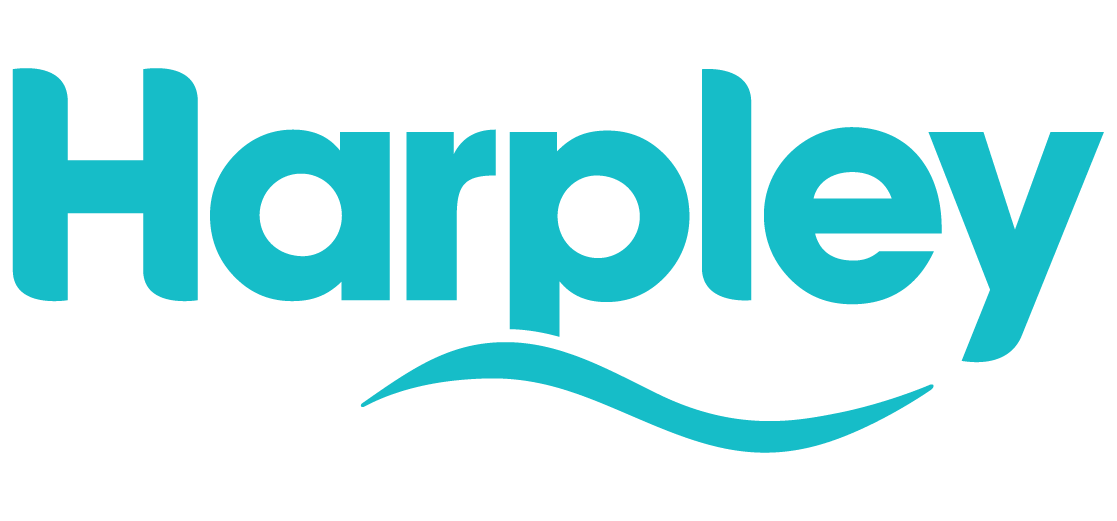d SEVEN
41.13 sq
11890 mm
22510 mm
14 m+
30 m+
Complete new home price from
$415,900*
You’ll be overwhelmed by the sense of space and light-filled surroundings that the d SEVEN range promotes with the clever use of open-plan living. A central kitchen is fit for any master chef with an adjoining walk-in pantry, while the guest bedroom to the ground floor, complete with an expansive walk-in robe and ensuite, will delight family and friends.
The d SEVEN range is truly an entertainer’s dream.



















Area and Dimensions
| Area | Sqm | Squares |
|---|---|---|
| Living | 322.90 | 34.75 |
| Garage | 36.53 | 3.93 |
| Porch | 6.57 | 0.71 |
| Alfresco | 0.00 | 0.00 |
| Balcony | 0.00 | 0.00 |
| Optional Alfresco | 16.16 | 1.74 |
| Total Area | 382.16 | 41.13 |
|
|
38.47 sq
11990 mm
21410 mm
14 m+
28 m+
You’ll be overwhelmed by the sense of space and light-filled surroundings that the d SEVEN range promotes with the clever use of open-plan living. A central kitchen is fit for any master chef with an adjoining walk-in pantry, while the guest bedroom to the ground floor, complete with an expansive walk-in robe and ensuite, will delight family and friends.
The d SEVEN range is truly an entertainer’s dream.

Area and Dimensions
| Area | Sqm | Squares |
|---|---|---|
| Living | 300.35 | 32.33 |
| Garage | 37.25 | 4.01 |
| Porch | 6.48 | 0.70 |
| Alfresco | 0.00 | 0.00 |
| Balcony | 0.00 | 0.00 |
| Optional Alfresco | 13.31 | 1.43 |
| Total Area | 357.39 | 38.47 |
|
|
36.23 sq
11990 mm
18170 mm
14 m+
25 m+
Complete new home price from
$403,900*
You’ll be overwhelmed by the sense of space and light-filled surroundings that the d SEVEN range promotes with the clever use of open-plan living. A central kitchen is fit for any master chef with an adjoining walk-in pantry, while the guest bedroom to the ground floor, complete with an expansive walk-in robe and ensuite, will delight family and friends.
The d SEVEN range is truly an entertainer’s dream.

Area and Dimensions
| Area | Sqm | Squares |
|---|---|---|
| Living | 282.34 | 30.39 |
| Garage | 37.18 | 4.00 |
| Porch | 6.48 | 0.70 |
| Alfresco | 10.60 | 1.41 |
| Balcony | 0.00 | 0.00 |
| Optional Alfresco | 0.00 | 0.00 |
| Total Area | 336.60 | 36.23 |
|
|
Display Location


Hours
Saturday - Wednesday 11am-5pm
Closed Thursday & Friday
Contact


Hours
Saturday - Wednesday 11am-5pm
Closed Thursday & Friday
Contact





























