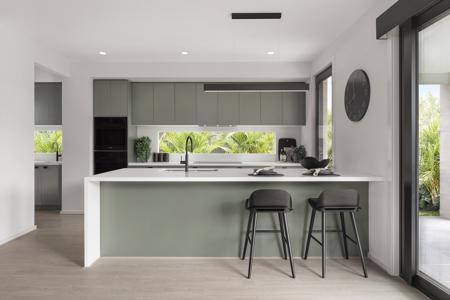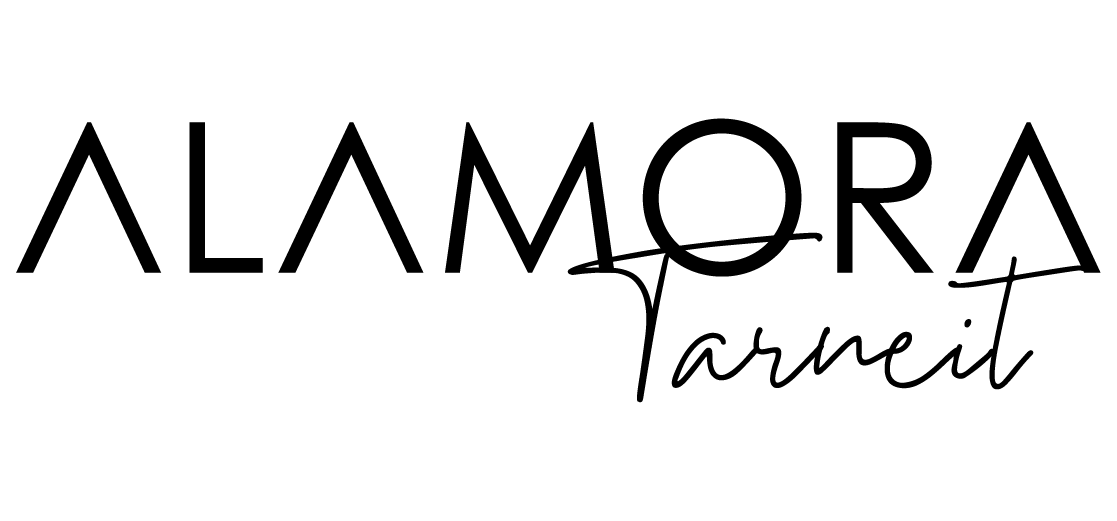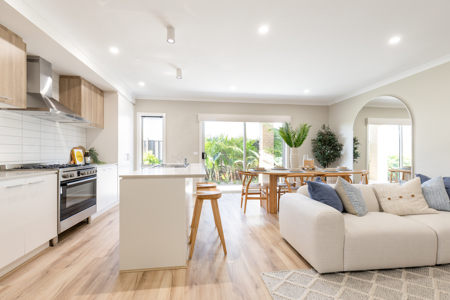Jardene 2-30
Floorplan
29.20 sq
10450 mm
15670 mm
12.5 m+
21 m+
Complete new home price from
$359,900*
This ingenious, compact design makes no sacrifice on space - with an incredible three living areas there is plenty of room to entertain guests, or enjoy time with family. The grand entryway leads you to a light-filled living area and gourmet kitchen, complete with expansive walk in pantry. Upstairs, you will find the generous master bedroom complete with spacious walk in robe and ensuite, as well as three secondary bedrooms with walk in robes to bedrooms 3 & 4, adding to the sense of luxury and space in this amazing home.












Area and Dimensions
| Area | Sqm | Squares |
|---|---|---|
| Living | 225.12 | 24.23 |
| Garage | 36.36 | 3.91 |
| Porch | 4.00 | 0.43 |
| Alfresco | 5.83 | 0.63 |
| Balcony | 0.00 | 0.00 |
| Optional Alfresco | 0.00 | 0.00 |
| Total Area | 271.31 | 29.20 |
|
|
Display Location


Home on display
Hours
Saturday - Wednesday 11am-5pm
Closed Thursday & Friday
Contact


Home on display
Hours
Saturday - Wednesday 11am-5pm
Closed Thursday & Friday
Contact


















