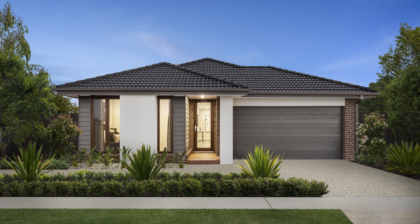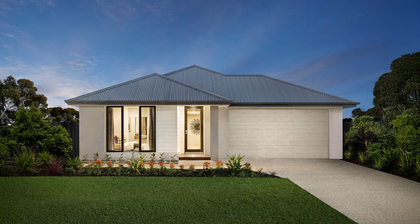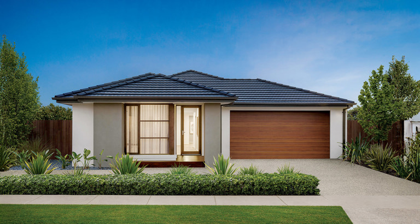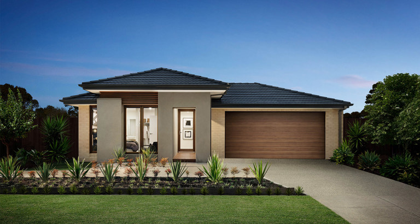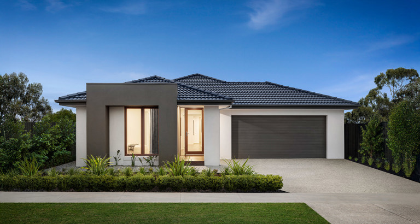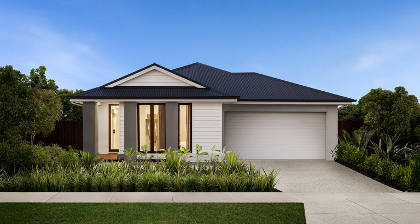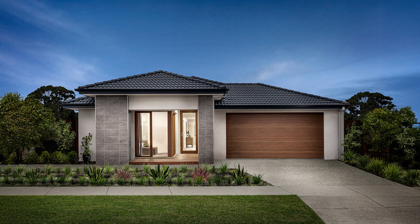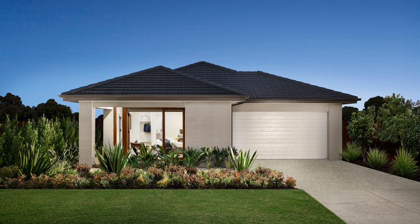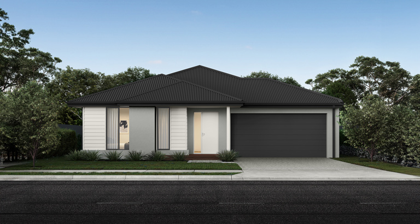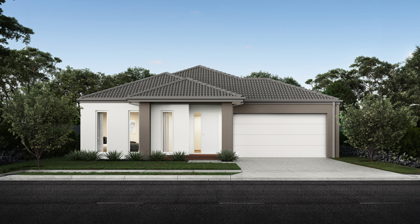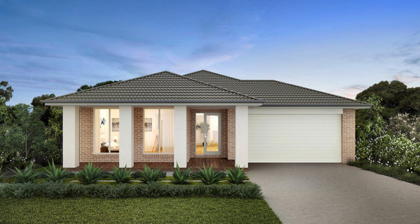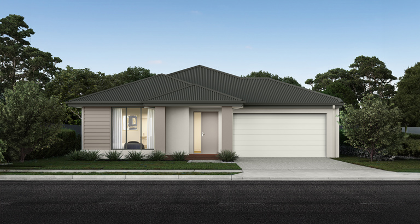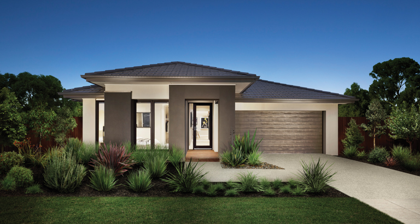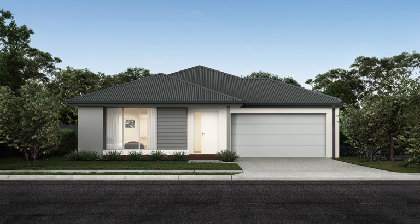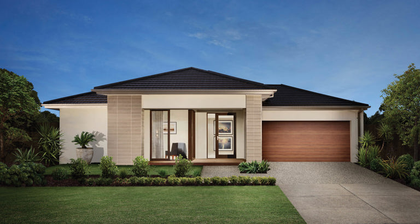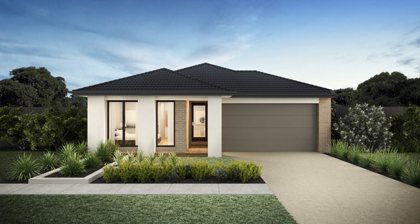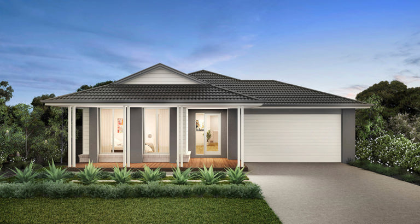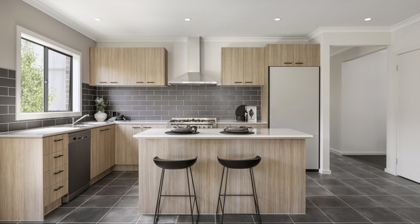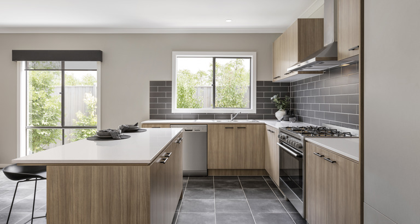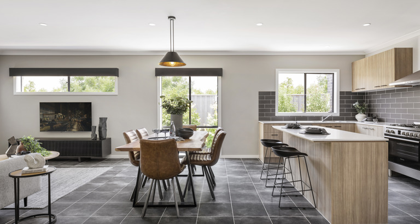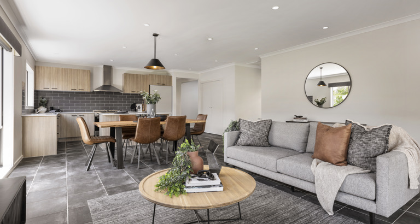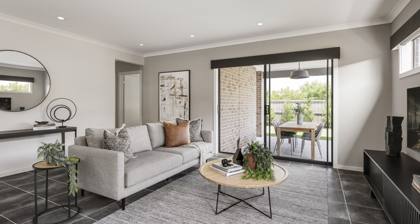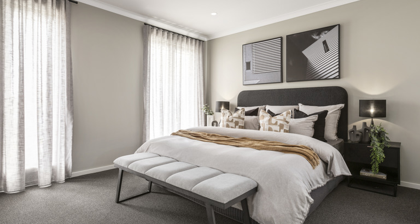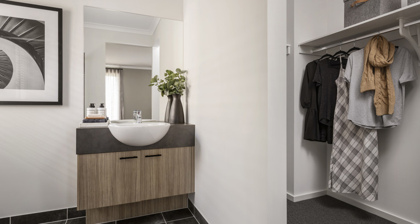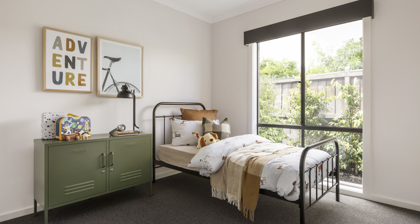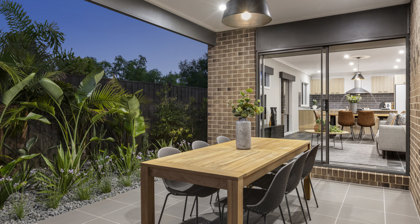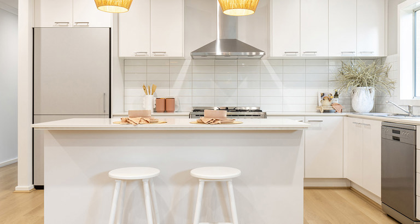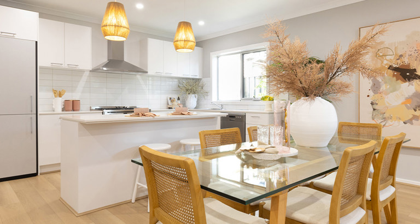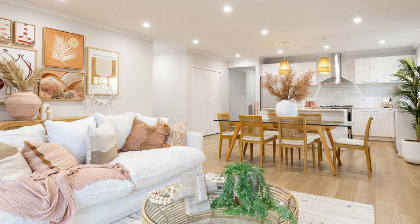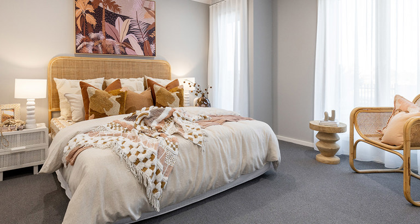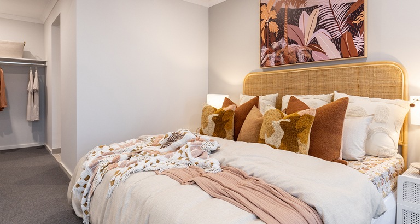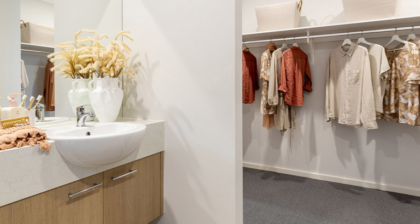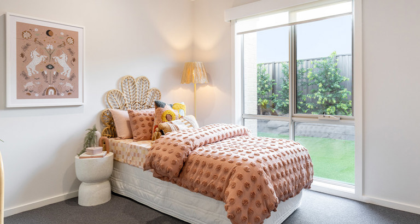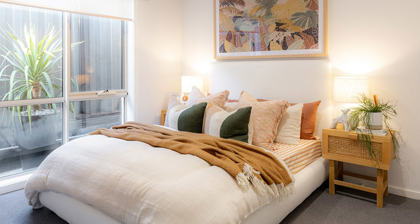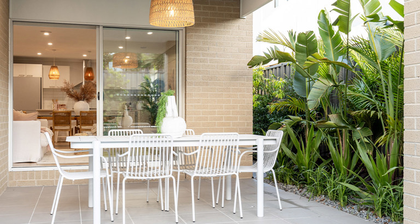Lirello 2-22
Floorplan
21.59 sq
11043 mm
20890 mm
12.5 m+
28 m+
Complete new home price from
$230,900*
With functional family living in mind, the Lirello range embraces practicality with a design that has something for every family member. This cleverly designed range features multiple living areas, double garage, and a suite of smart storage throughout. The spacious family area and open-plan kitchen serves as a hub for cooking, dining and entertaining.

















Area and Dimensions
| Area | Sqm | Squares |
|---|---|---|
| Living | 148.89 | 16.03 |
| Garage | 36.51 | 3.93 |
| Porch | 4.31 | 0.46 |
| Alfresco | 0.00 | 0.00 |
| Balcony | 0.00 | 0.00 |
| Optional Alfresco | 10.89 | 1.17 |
| Total Area | 200.60 | 21.59 |
|
|
19.88 sq
11150 mm
18740 mm
12.5 m+
25 m+
Complete new home price from
$229,900*
With functional family living in mind, the Lirello range embraces practicality with a design that has something for every family member. This cleverly designed range features multiple living areas, double garage, and a suite of smart storage throughout. The spacious family area and open-plan kitchen serves as a hub for cooking, dining and entertaining.




Area and Dimensions
| Area | Sqm | Squares |
|---|---|---|
| Living | 143.45 | 15.44 |
| Garage | 37.09 | 3.99 |
| Porch | 4.20 | 0.45 |
| Alfresco | 0.00 | 0.00 |
| Balcony | 0.00 | 0.00 |
| Optional Alfresco | 0.00 | 0.00 |
| Total Area | 184.74 | 19.88 |
|
|
Display Location
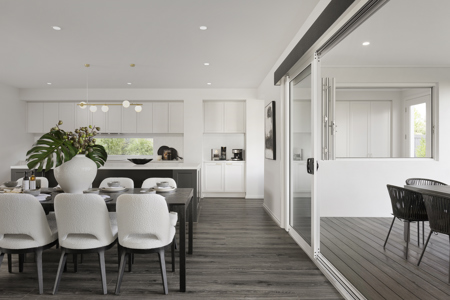
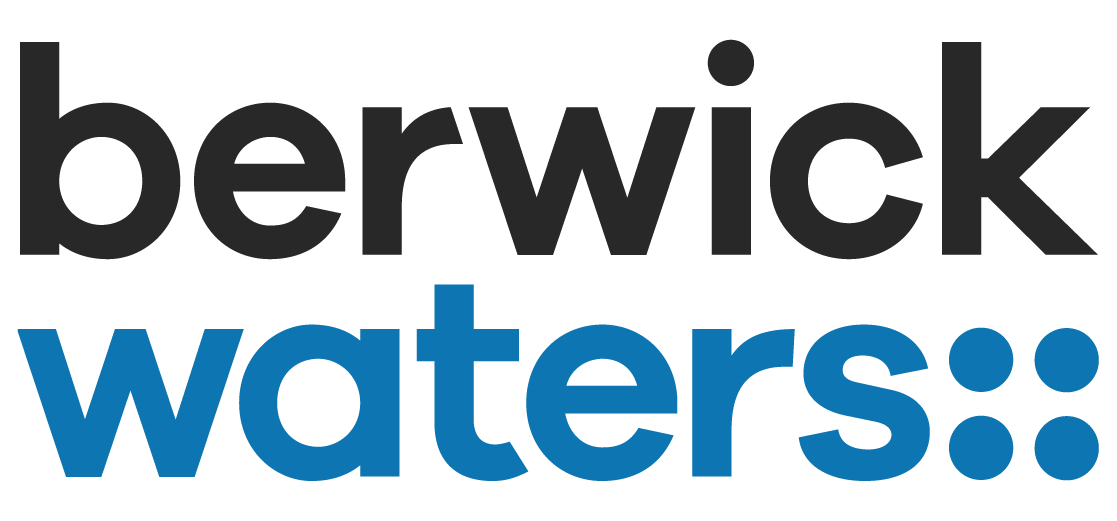
Home on display
Hours
Tuesday & Wednesday 11am-5pm
Thursday - Sunday 11am-5pm
Closed Monday
Contact
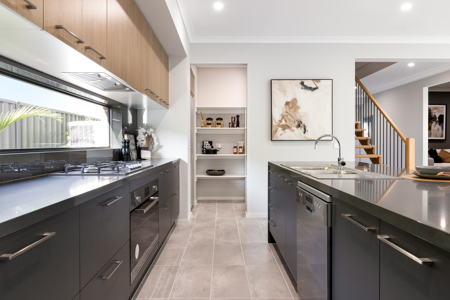

Home on display
Hours
Tuesday & Wednesday 11am-5pm
Saturday & Sunday 11am-5pm
Closed Monday, Thursday & Friday
Contact
