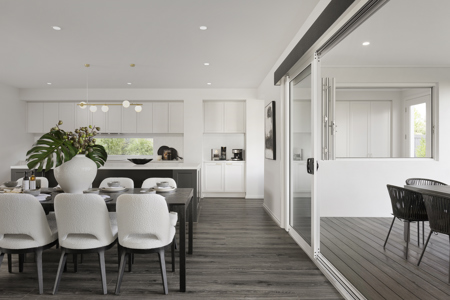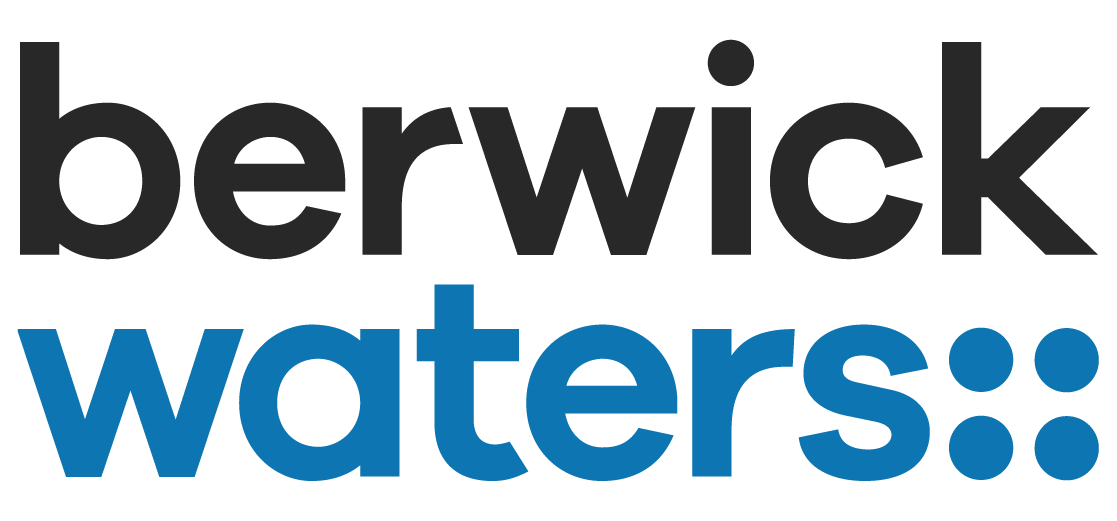Lavell 6-54
Floorplan
54.54 sq
14390 mm
21910 mm
16 m+
30 m+
Complete new home price from
$570,900*
The ground level is designed to celebrate family life; from the vast meals area that forms the Lavell’s central hub, to the designer kitchen with chef-friendly prep room, and the resort-like alfresco and theatre/living areas.
Upstairs the atmosphere moves to one of tranquillity. A casual living area gives way to a teens’ study, three large bedrooms with robes and a spacious bathroom offering ample privacy for the kids. For the parents, the master bedroom ‘hideaway’ features double basin and double shower ensuite, including spacious walk-in robes. Little wonder you'll be lost for words.







Area and Dimensions
| Area | Sqm | Squares |
|---|---|---|
| Living | 448.33 | 48.26 |
| Garage | 37.20 | 4.00 |
| Porch | 6.15 | 0.66 |
| Alfresco | 15.07 | 1.62 |
| Balcony | 0.00 | 0.00 |
| Optional Alfresco | 0.00 | 0.00 |
| Total Area | 506.75 | 54.54 |
|
|
43.73 sq
12300 mm
21550 mm
14 m+
28 m+
Complete new home price from
$477,900*
The ground level is designed to celebrate family life; from the vast meals area that forms the Lavell’s central hub, to the designer kitchen with chef-friendly prep room, and the resort-like alfresco and theatre/living areas.
Upstairs the atmosphere moves to one of tranquillity. A casual living area gives way to a teens’ study, three large bedrooms with robes and a spacious bathroom offering ample privacy for the kids. For the parents, the master bedroom ‘hideaway’ features double basin and double shower ensuite, including spacious walk-in robes. Little wonder you'll be lost for words.




Area and Dimensions
| Area | Sqm | Squares |
|---|---|---|
| Living | 355.24 | 38.24 |
| Garage | 36.56 | 3.94 |
| Porch | 4.36 | 0.47 |
| Alfresco | 10.08 | 1.08 |
| Balcony | 0.00 | 0.00 |
| Optional Alfresco | 0.00 | 0.00 |
| Total Area | 406.24 | 43.73 |
|
|
Display Location


Home on display
Hours
Saturday - Wednesday 11am-5pm
Closed Thursday & Friday
Contact





















