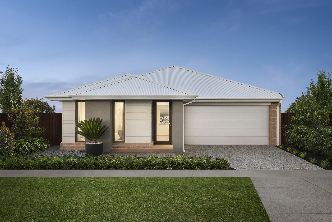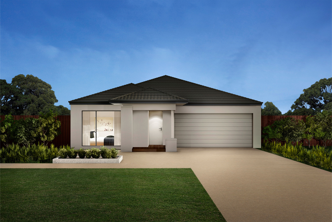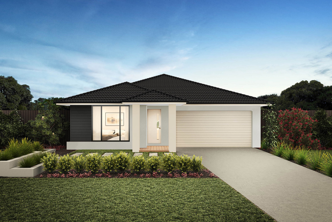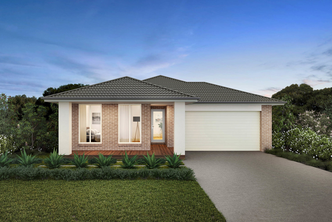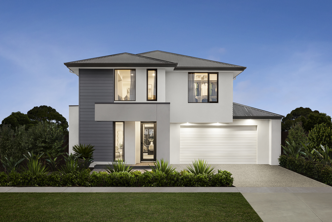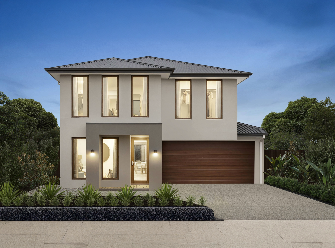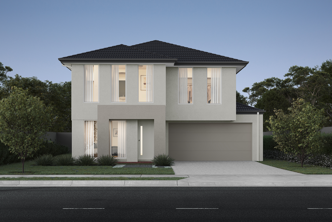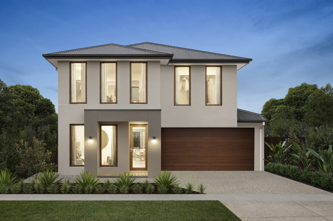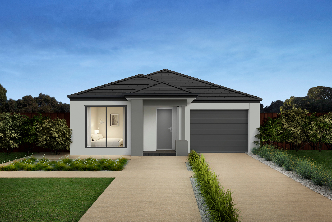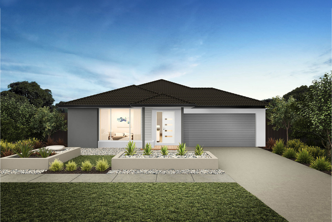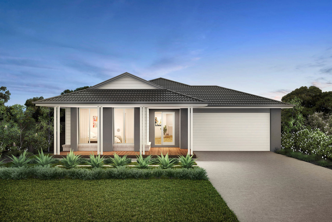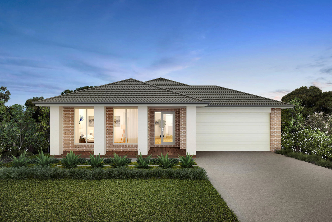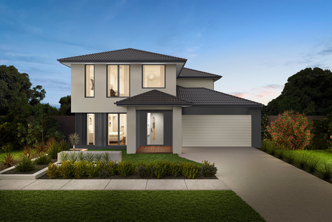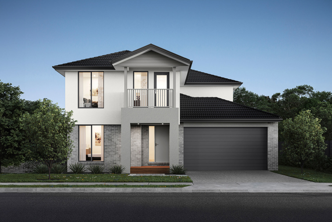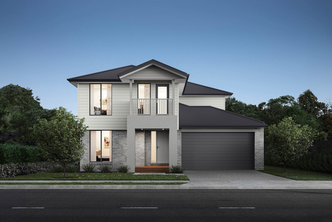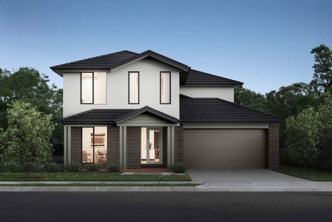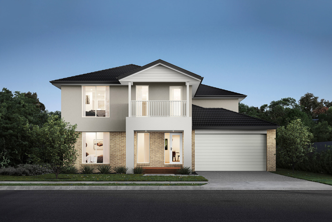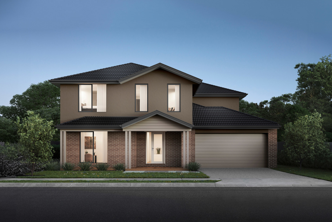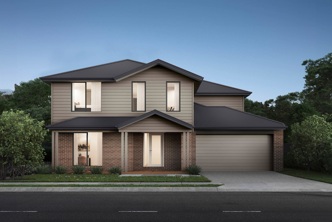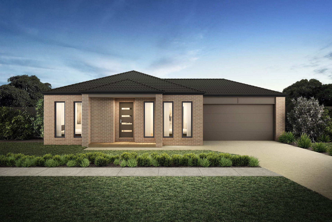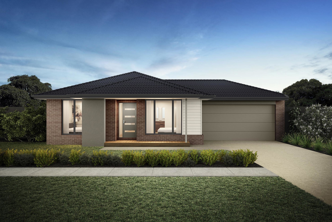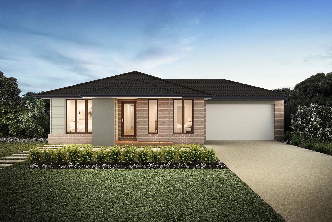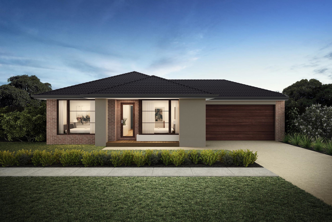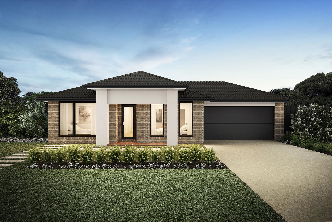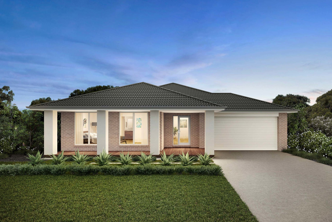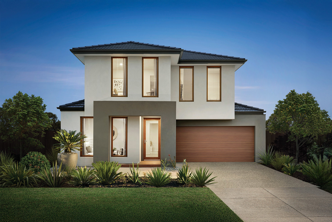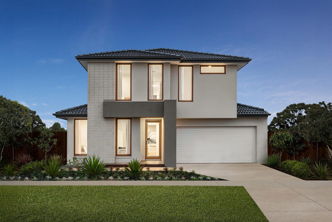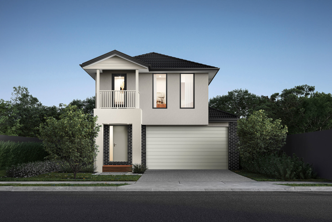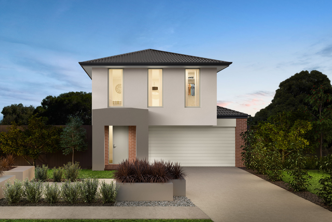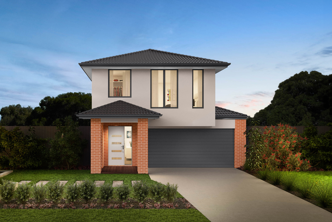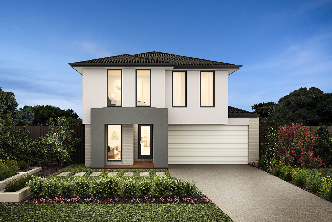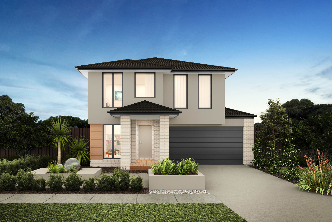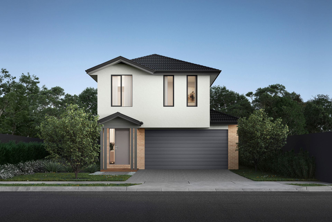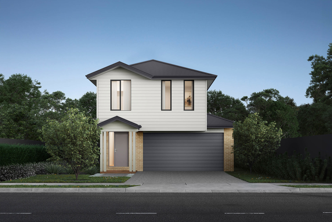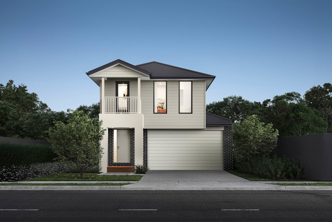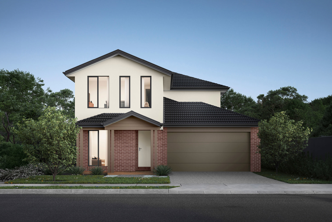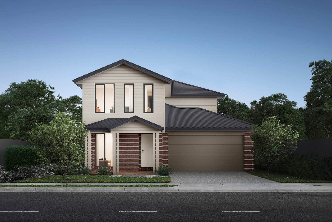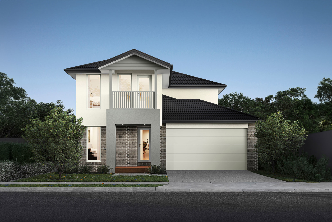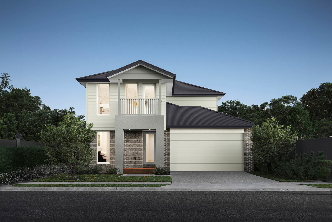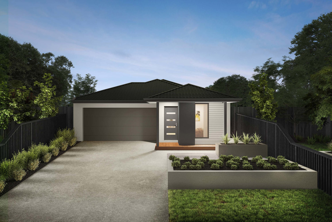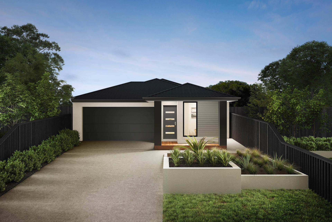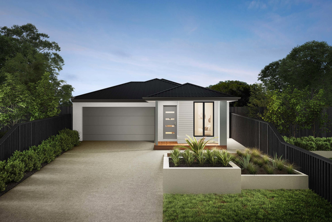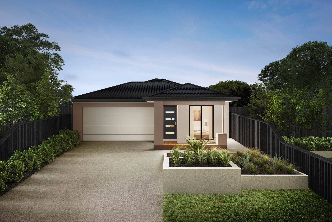Small Lot Floor Plans – Big on Features
Small lots don’t mean small living. Our range ’21 by Eight Homes’ is dedicated exclusively to Small Lot Housing Code (SLHC) and features designs created to feel open, bright, and functional with clever zoning, smart storage, and indoor-outdoor living that connects it all together.
- Open Plan Living – Flexible layouts that blend kitchen, dining, and lounge spaces
- Clever Zoning – Privacy for bedrooms, functionality for living areas
- Built-in Storage – Walk-in pantries, robes, and concealed solutions throughout
- Outdoor Integration – Courtyards, balconies, or alfresco zones for extra living
- Energy Efficiency – Sustainable design with passive solar principles, double glazing & more
Home Designs That Suit Small Lot Codes
Eight Homes offers a diverse range of home designs that meet Small Lot Housing Code regulations while delivering stylish, functional, and comfortable living.
Single Storey Small Lot Homes
- Compact yet spacious layouts that optimise every metre.
- Low-maintenance designs with smart storage and flexible spaces.
- Ideal for downsizers, first-home buyers, or those who prefer step-free living.
Double Storey Small Lot Homes
- Maximises vertical space while maintaining a generous backyard.
- Zoned living areas with separate entertainment and retreat spaces.
- Suited for growing families needing flexibility and privacy.
Narrow Lot Homes
- Designed for lots 10m wide or less
- Open-plan living areas that feel spacious despite the smaller footprint.
- Popular in Melbourne's newest estates
Every Eight Homes design meets modern lifestyle needs, offering a balance between space, comfort, and affordability while complying with Victoria’s Small Lot Housing Code.
