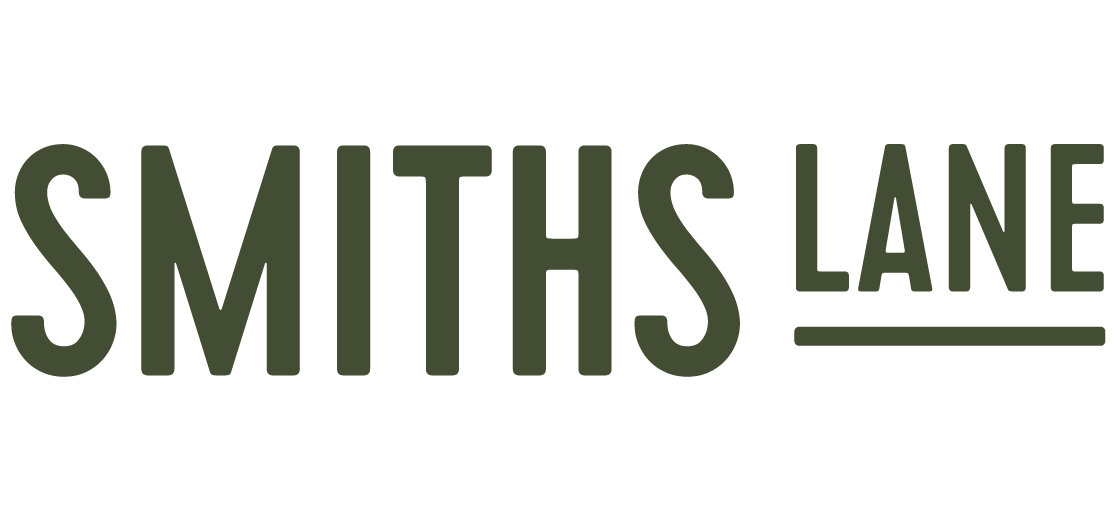d EIGHT
46.00 sq
14055 mm
18795 mm
16 m+
25 m+
Complete new home price from
$459,900*
Enjoy the luxury and convenience that the d EIGHT has to offer. From the moment you step foot into this stunning double storey home, it’s clear that it was made for entertaining, convenience and enjoyment. Three living areas stretched across two storeys, as well as the added benefit of a central contemporary kitchen with a large walk-in pantry, makes the d EIGHT range perfect for both entertaining guests and everyday living.












Area and Dimensions
| Area | Sqm | Squares |
|---|---|---|
| Living | 368.44 | 39.66 |
| Garage | 37.17 | 4.00 |
| Porch | 8.18 | 0.88 |
| Alfresco | 13.61 | 1.46 |
| Balcony | 0.00 | 0.00 |
| Optional Alfresco | 0.00 | 0.00 |
| Total Area | 427.40 | 46.00 |
|
|
40.63 sq
13930 mm
18550 mm
16 m+
25 m+
Complete new home price from
$409,900*
Enjoy the luxury and convenience that the d EIGHT has to offer. From the moment you step foot into this stunning double storey home, it’s clear that it was made for entertaining, convenience and enjoyment. Three living areas stretched across two storeys, as well as the added benefit of a central contemporary kitchen with a large walk-in pantry, makes the d EIGHT range perfect for both entertaining guests and everyday living.

Area and Dimensions
| Area | Sqm | Squares |
|---|---|---|
| Living | 319.27 | 34.36 |
| Garage | 36.52 | 3.93 |
| Porch | 8.20 | 0.88 |
| Alfresco | 0.00 | 0.00 |
| Balcony | 0.00 | 0.00 |
| Optional Alfresco | 13.61 | 1.46 |
| Total Area | 377.60 | 40.63 |
|
|
37.46 sq
11890 mm
18670 mm
14 m+
25 m+
Complete new home price from
$405,900*
Enjoy the luxury and convenience that the d EIGHT has to offer. From the moment you step foot into this stunning double storey home, it’s clear that it was made for entertaining, convenience and enjoyment. Three living areas stretched across two storeys, as well as the added benefit of a central contemporary kitchen with a large walk-in pantry, makes the d EIGHT range perfect for both entertaining guests and everyday living.


Area and Dimensions
| Area | Sqm | Squares |
|---|---|---|
| Living | 291.93 | 31.43 |
| Garage | 36.52 | 3.93 |
| Porch | 6.57 | 0.71 |
| Alfresco | 12.90 | 1.39 |
| Balcony | 0.00 | 0.00 |
| Optional Alfresco | 0.00 | 0.00 |
| Total Area | 347.92 | 37.46 |
|
|
Display Location


Home on display
Hours
Saturday - Wednesday 11am-5pm
Closed Thursday & Friday
Contact


Hours
Open by Appointment Mon-Wed
Open on Sat & Sun 11am-5pm
Closed Thursday & Friday
Contact




















