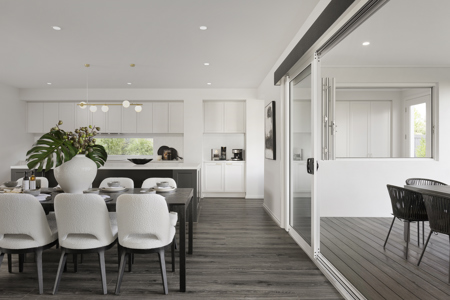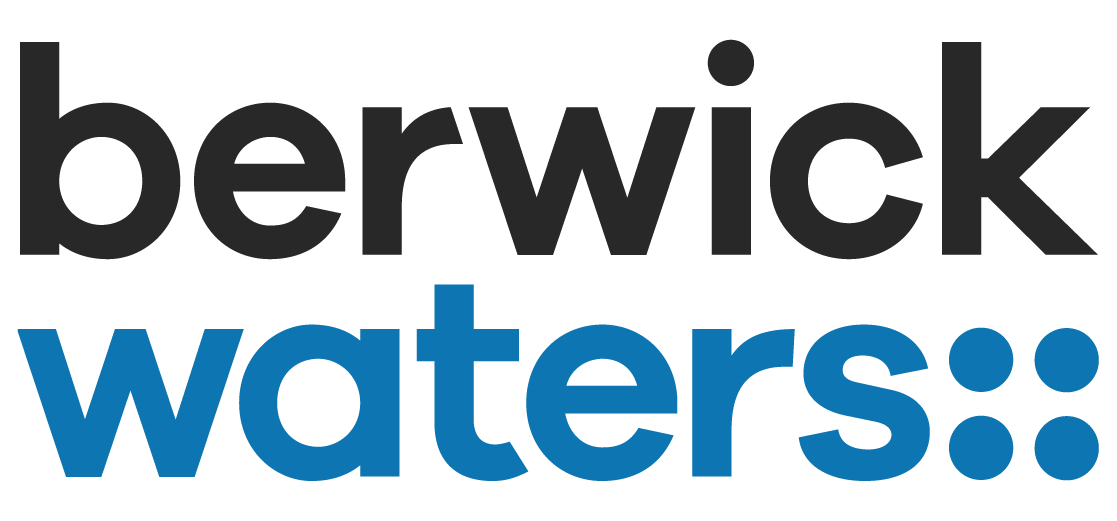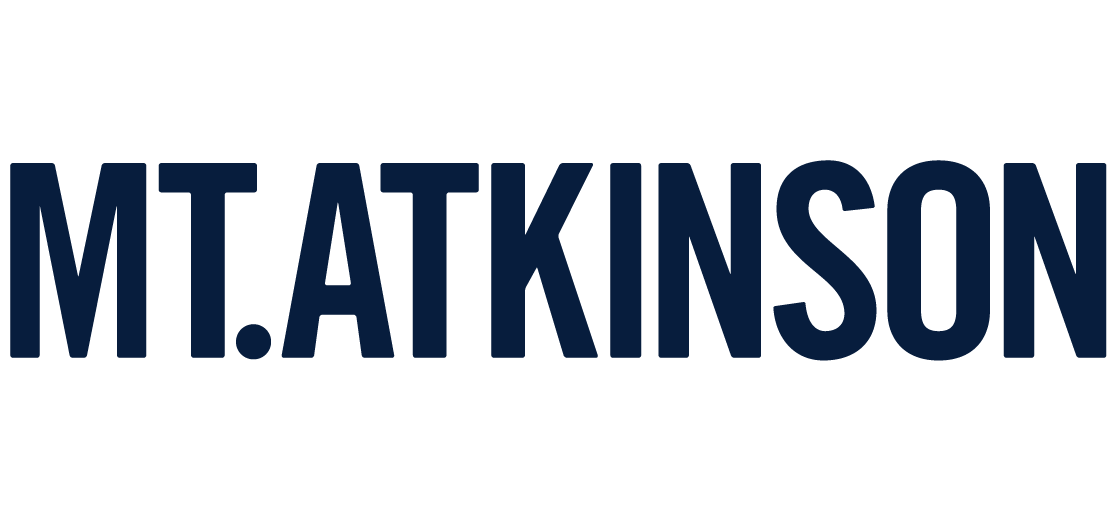s SEVEN
32.88 sq
14270 mm
24830 mm
16 m+
32 m+
Complete new home price from
$303,900*
The s SEVEN range boasts an abundance of space and practical features to suit any growing family. A rear master bedroom creates the ultimate retreat for parents and is complete with an expansive walk-in robe and generous ensuite. To the front of the home, you will find a dedicated study and additional living area, creating a tranquil space to enjoy some peace and quiet.

















Area and Dimensions
| Area | Sqm | Squares |
|---|---|---|
| Living | 250.04 | 26.92 |
| Garage | 37.20 | 4.00 |
| Porch | 5.87 | 0.63 |
| Alfresco | 0.00 | 0.00 |
| Balcony | 0.00 | 0.00 |
| Optional Alfresco | 12.36 | 1.33 |
| Total Area | 305.47 | 32.88 |
|
|
28.76 sq
12230 mm
24350 mm
14 m+
32 m+
Complete new home price from
$278,900*
The s SEVEN range boasts an abundance of space and practical features to suit any growing family. A rear master bedroom creates the ultimate retreat for parents and is complete with an expansive walk-in robe and generous ensuite. To the front of the home, you will find a dedicated study and additional living area, creating a tranquil space to enjoy some peace and quiet.

Area and Dimensions
| Area | Sqm | Squares |
|---|---|---|
| Living | 213.01 | 22.93 |
| Garage | 37.33 | 4.02 |
| Porch | 4.90 | 0.53 |
| Alfresco | 0.00 | 0.00 |
| Balcony | 0.00 | 0.00 |
| Optional Alfresco | 11.95 | 1.29 |
| Total Area | 267.19 | 28.76 |
|
|
26.63 sq
12230 mm
22 mm
14 m+
30 m+
Complete new home price from
$268,900*
The s SEVEN range boasts an abundance of space and practical features to suit any growing family. A rear master bedroom creates the ultimate retreat for parents and is complete with an expansive walk-in robe and generous ensuite. To the front of the home, you will find a dedicated study and additional living area, creating a tranquil space to enjoy some peace and quiet.




Area and Dimensions
| Area | Sqm | Squares |
|---|---|---|
| Living | 194.07 | 20.89 |
| Garage | 36.49 | 3.93 |
| Porch | 4.40 | 0.47 |
| Alfresco | 0.00 | 0.00 |
| Balcony | 0.00 | 0.00 |
| Optional Alfresco | 12.47 | 1.34 |
| Total Area | 247.43 | 26.63 |
|
|
24.57 sq
12130 mm
20890 mm
14 m+
28 m+
Complete new home price from
$259,900*
The s SEVEN range boasts an abundance of space and practical features to suit any growing family. A rear master bedroom creates the ultimate retreat for parents and is complete with an expansive walk-in robe and generous ensuite. To the front of the home, you will find a dedicated study and additional living area, creating a tranquil space to enjoy some peace and quiet.





Area and Dimensions
| Area | Sqm | Squares |
|---|---|---|
| Living | 176.48 | 19.02 |
| Garage | 36.48 | 3.93 |
| Porch | 4.47 | 0.48 |
| Alfresco | 0.00 | 0.00 |
| Balcony | 0.00 | 0.00 |
| Optional Alfresco | 10.63 | 1.14 |
| Total Area | 228.32 | 24.57 |
|
|
Display Location


Home on display
Hours
Saturday - Wednesday 11am-5pm
Closed Thursday & Friday
Contact


Home on display
Hours
Saturday - Wednesday 11am-5pm
Closed Thursday & Friday
Contact




















