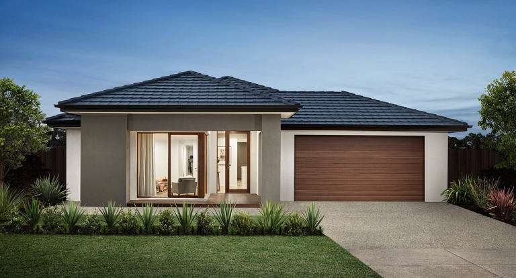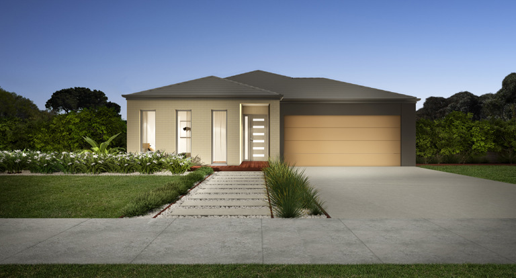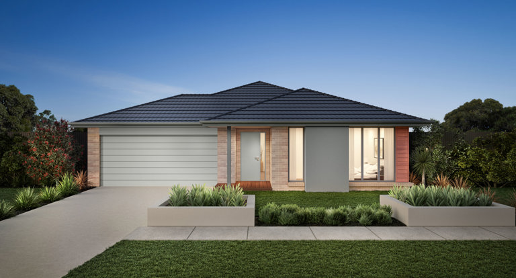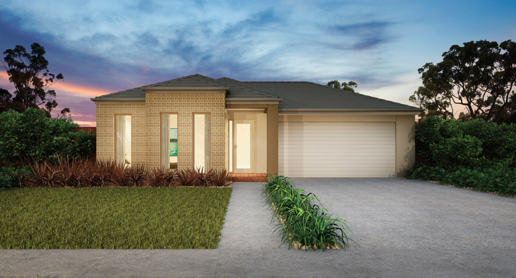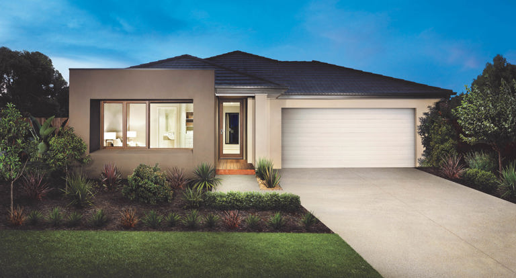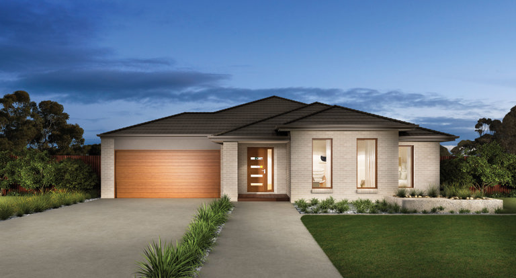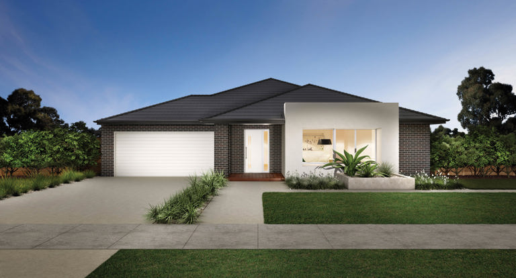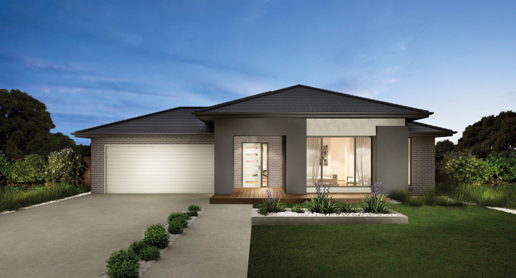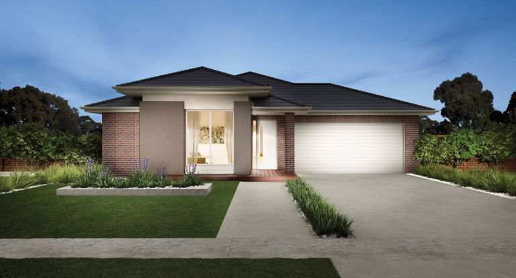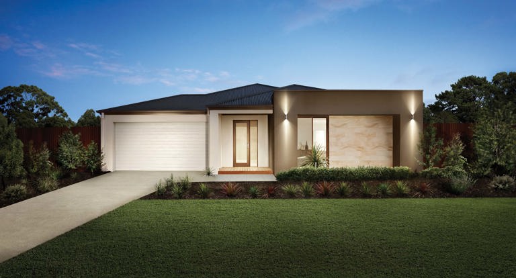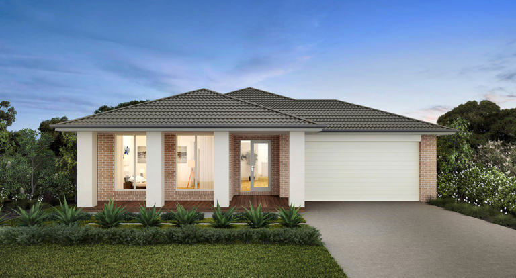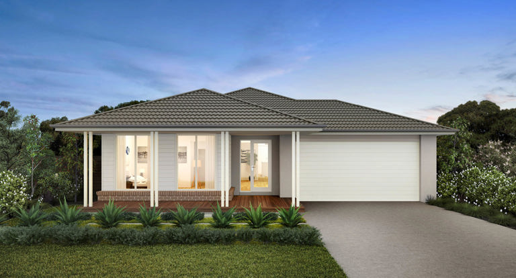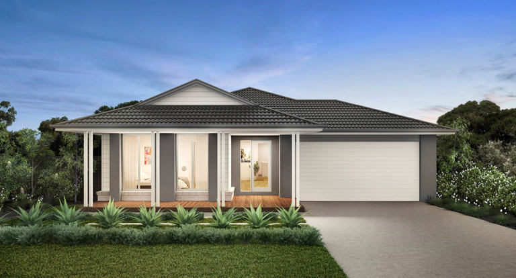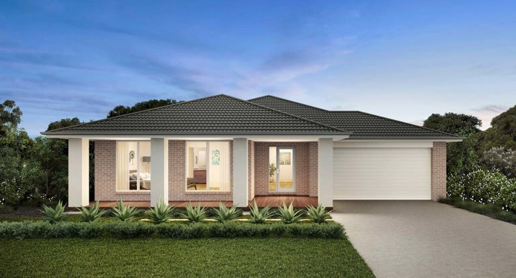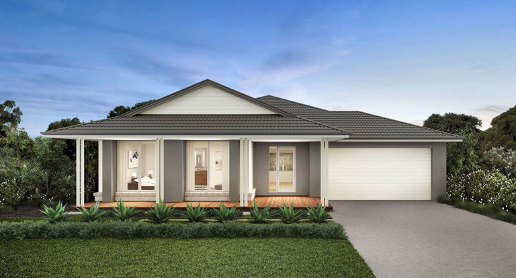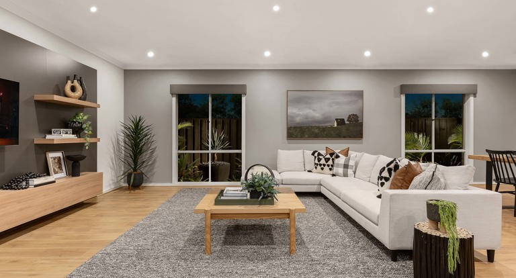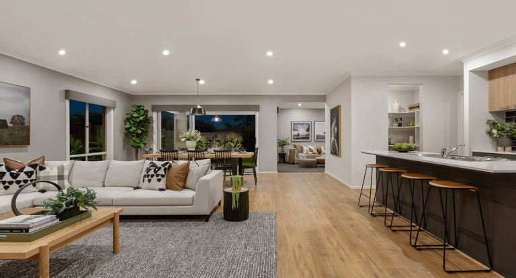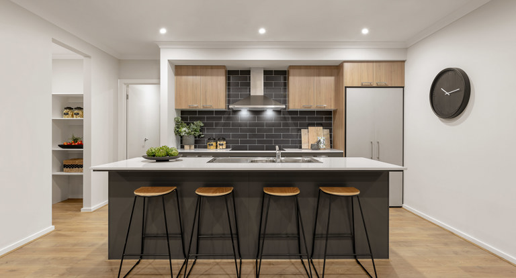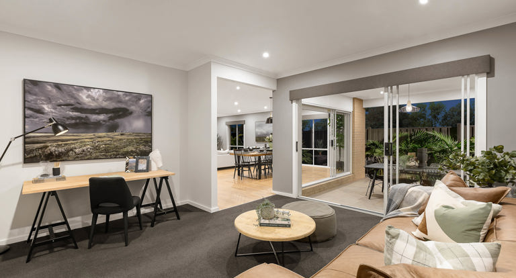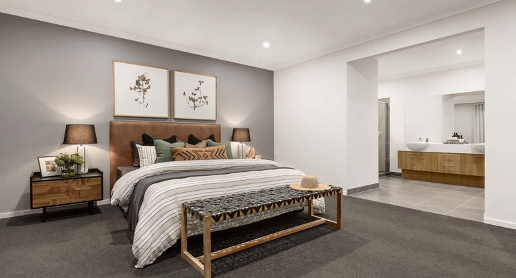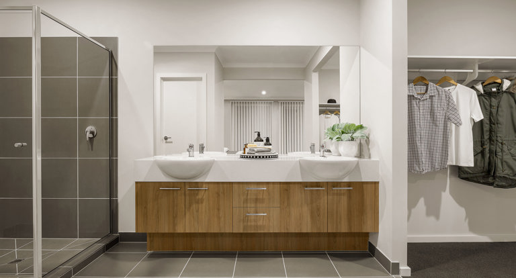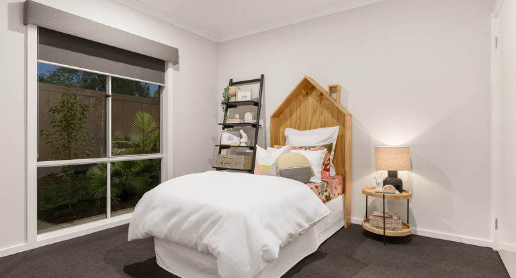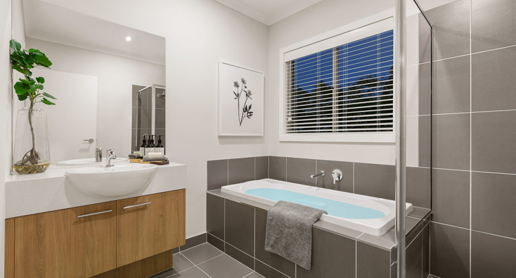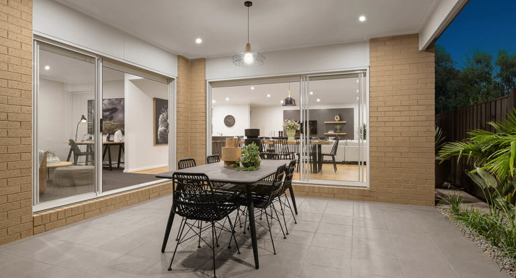s EIGHT
31.95 sq
14600 mm
23510 mm
16 m+
31 m+
Complete new home price from
$297,900*
The s EIGHT range embraces open-plan living that is perfect for entertaining. The generous kitchen features plenty of bench space and a walk-in pantry, making cooking a breeze. The meals and family area flow onto the light-filled alfresco, while the theatre room acts as another secluded entertaining room.

Area and Dimensions
| Area | Sqm | Squares |
|---|---|---|
| Living | 238.82 | 25.71 |
| Garage | 37.09 | 3.99 |
| Porch | 7.24 | 0.78 |
| Alfresco | 0.00 | 0.00 |
| Balcony | 0.00 | 0.00 |
| Optional Alfresco | 13.62 | 1.47 |
| Total Area | 296.77 | 31.95 |
|
|
28.94 sq
14390 mm
20990 mm
16 m+
28 m+
Complete new home price from
$283,900*
The s EIGHT range embraces open-plan living that is perfect for entertaining. The generous kitchen features plenty of bench space and a walk-in pantry, making cooking a breeze. The meals and family area flow onto the light-filled alfresco, while the theatre room acts as another secluded entertaining room.

Area and Dimensions
| Area | Sqm | Squares |
|---|---|---|
| Living | 210.88 | 22.70 |
| Garage | 37.14 | 4.00 |
| Porch | 6.93 | 0.75 |
| Alfresco | 0.00 | 0.00 |
| Balcony | 0.00 | 0.00 |
| Optional Alfresco | 13.82 | 1.49 |
| Total Area | 268.77 | 28.94 |
|
|
28.83 sq
12590 mm
24830 mm
14 m+
32 m+
Complete new home price from
$278,900*
The s EIGHT range embraces open-plan living that is perfect for entertaining. The generous kitchen features plenty of bench space and a walk-in pantry, making cooking a breeze. The meals and family area flow onto the light-filled alfresco, while the theatre room acts as another secluded entertaining room.

Area and Dimensions
| Area | Sqm | Squares |
|---|---|---|
| Living | 210.72 | 22.68 |
| Garage | 37.15 | 4.00 |
| Porch | 5.34 | 0.57 |
| Alfresco | 0.00 | 0.00 |
| Balcony | 0.00 | 0.00 |
| Optional Alfresco | 14.69 | 1.58 |
| Total Area | 267.90 | 28.83 |
|
|
26.88 sq
12590 mm
23510 mm
14 m+
30 m+
Complete new home price from
$272,900*
The s EIGHT range embraces open-plan living that is perfect for entertaining. The generous kitchen features plenty of bench space and a walk-in pantry, making cooking a breeze. The meals and family area flow onto the light-filled alfresco, while the theatre room acts as another secluded entertaining room.

Area and Dimensions
| Area | Sqm | Squares |
|---|---|---|
| Living | 192.91 | 20.77 |
| Garage | 37.15 | 4.00 |
| Porch | 4.89 | 0.53 |
| Alfresco | 0.00 | 0.00 |
| Balcony | 0.00 | 0.00 |
| Optional Alfresco | 14.69 | 1.58 |
| Total Area | 249.64 | 26.88 |
|
|
Display Location
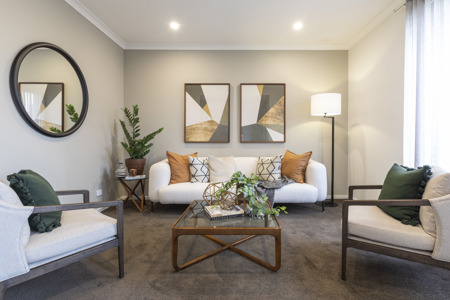

Hours
Saturday - Wednesday 11am-5pm
Closed Thursday & Friday
Contact


Hours
Saturday - Wednesday 11am-5pm
Closed Thursday & Friday
Contact
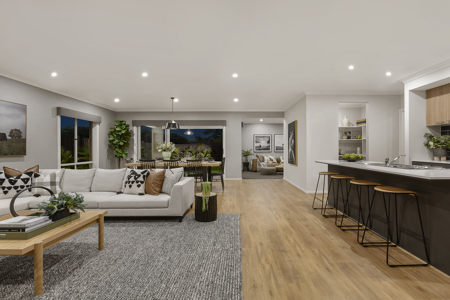

Hours
Saturday - Wednesday 11am-5pm
Closed Thursday & Friday
Contact


