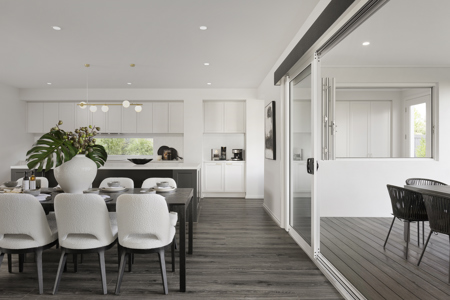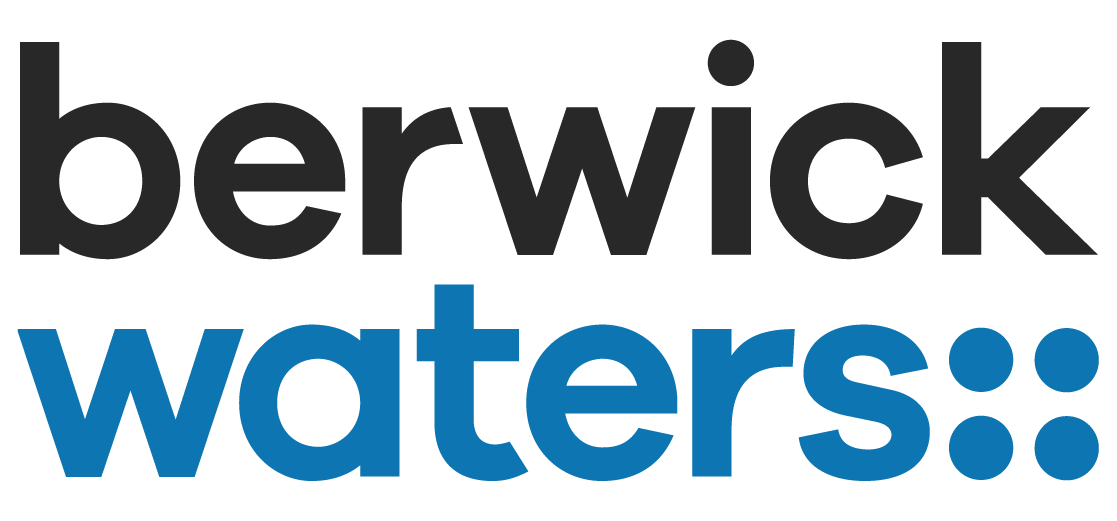s ONE
25.38 sq
12370 mm
21970 mm
14 m+
29 m+
Complete new home price from
$262,900*
Designed to adapt to the changing needs of a growing family, the s ONE range offers the ultimate in functional living thanks to the natural combination of zoned areas and open spaces. This practical design features secondary bedrooms to the rear of the home, while a generous master suite to the front of the home provides a secluded sanctuary.






Area and Dimensions
| Area | Sqm | Squares |
|---|---|---|
| Living | 180.60 | 19.44 |
| Garage | 36.75 | 3.96 |
| Porch | 4.53 | 0.49 |
| Alfresco | 0.00 | 0.00 |
| Balcony | 0.00 | 0.00 |
| Optional Alfresco | 13.85 | 1.49 |
| Total Area | 235.73 | 25.38 |
|
|
24.29 sq
21010 mm
12370 mm
14 m+
28 m+
Complete new home price from
$257,900*
Designed to adapt to the changing needs of a growing family, the s ONE range offers the ultimate in functional living thanks to the natural combination of zoned areas and open spaces. This practical design features secondary bedrooms to the rear of the home, while a generous master suite to the front of the home provides a secluded sanctuary.





Area and Dimensions
| Area | Sqm | Squares |
|---|---|---|
| Living | 172.42 | 18.56 |
| Garage | 36.75 | 3.96 |
| Porch | 4.53 | 0.49 |
| Alfresco | 0.00 | 0.00 |
| Balcony | 0.00 | 0.00 |
| Optional Alfresco | 11.89 | 1.28 |
| Total Area | 225.59 | 24.29 |
|
|
22.23 sq
11030 mm
21110 mm
12.5 m+
28 m+
Complete new home price from
$248,900*
Designed to adapt to the changing needs of a growing family, the s ONE range offers the ultimate in functional living thanks to the natural combination of zoned areas and open spaces. This practical design features secondary bedrooms to the rear of the home, while a generous master suite to the front of the home provides a secluded sanctuary.

Area and Dimensions
| Area | Sqm | Squares |
|---|---|---|
| Living | 154.71 | 16.65 |
| Garage | 37.38 | 4.02 |
| Porch | 3.49 | 0.38 |
| Alfresco | 10.94 | 1.18 |
| Balcony | 0.00 | 0.00 |
| Optional Alfresco | 0.00 | 0.00 |
| Total Area | 206.52 | 22.23 |
|
|
21.66 sq
9110 mm
25310 mm
10.5 m+
32 m+
Complete new home price from
$247,900*
Designed to adapt to the changing needs of a growing family, the s ONE range offers the ultimate in functional living thanks to the natural combination of zoned areas and open spaces. This practical design features secondary bedrooms to the rear of the home, while a generous master suite to the front of the home provides a secluded sanctuary.

Area and Dimensions
| Area | Sqm | Squares |
|---|---|---|
| Living | 166.29 | 17.90 |
| Garage | 24.43 | 2.63 |
| Porch | 4.09 | 0.44 |
| Alfresco | 0.00 | 0.00 |
| Balcony | 0.00 | 0.00 |
| Optional Alfresco | 6.45 | 0.69 |
| Total Area | 201.26 | 21.66 |
|
|
19.62 sq
9010 mm
23170 mm
10.5 m+
30 m+
Complete new home price from
$240,900*
Designed to adapt to the changing needs of a growing family, the s ONE range offers the ultimate in functional living thanks to the natural combination of zoned areas and open spaces. This practical design features secondary bedrooms to the rear of the home, while a generous master suite to the front of the home provides a secluded sanctuary.

Area and Dimensions
| Area | Sqm | Squares |
|---|---|---|
| Living | 147.90 | 15.92 |
| Garage | 23.87 | 2.57 |
| Porch | 4.12 | 0.44 |
| Alfresco | 0.00 | 0.00 |
| Balcony | 0.00 | 0.00 |
| Optional Alfresco | 6.37 | 0.69 |
| Total Area | 182.26 | 19.62 |
|
|
Display Location


Home on display
Hours
Saturday - Wednesday 11am-5pm
Closed Thursday & Friday
Contact

















